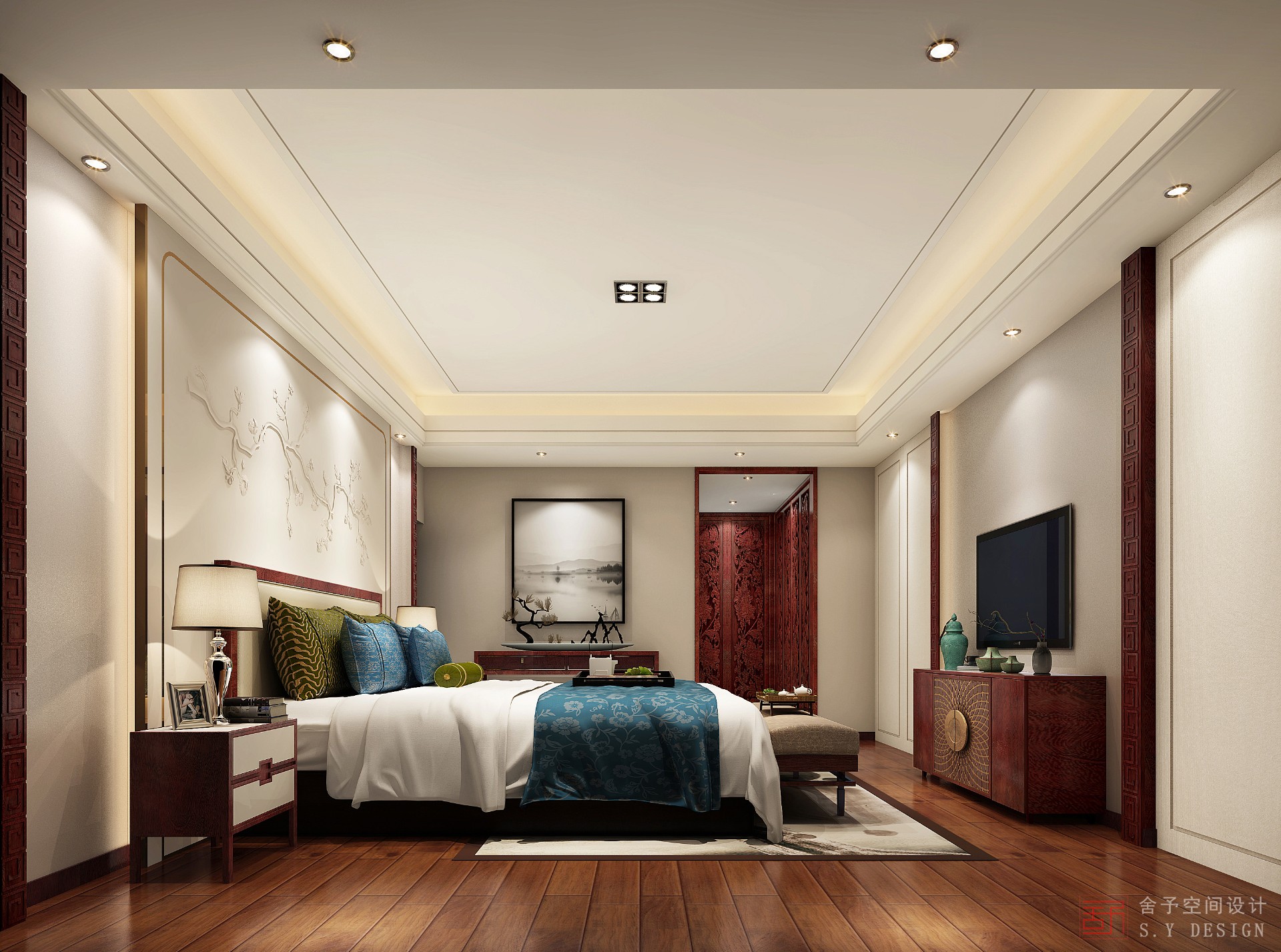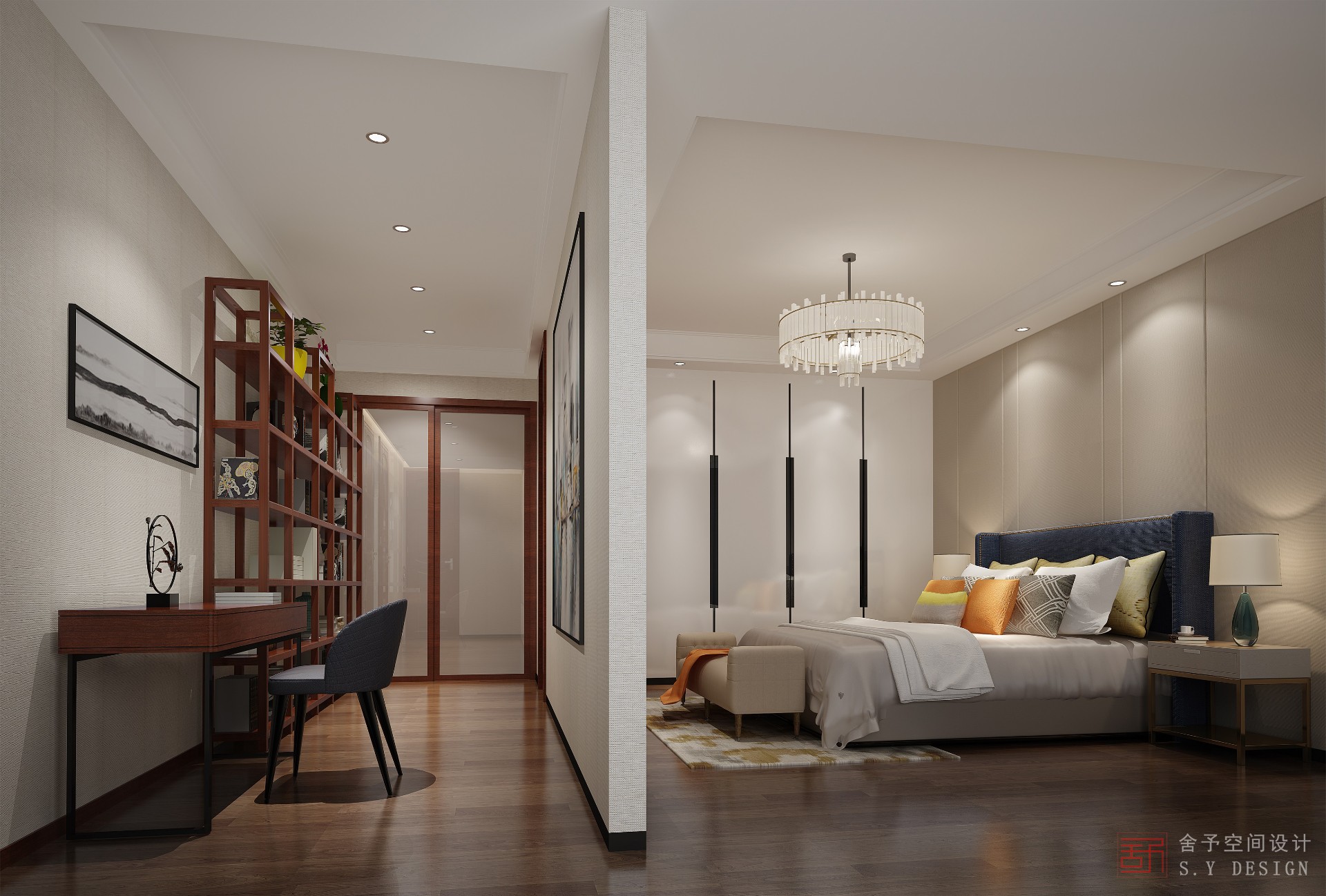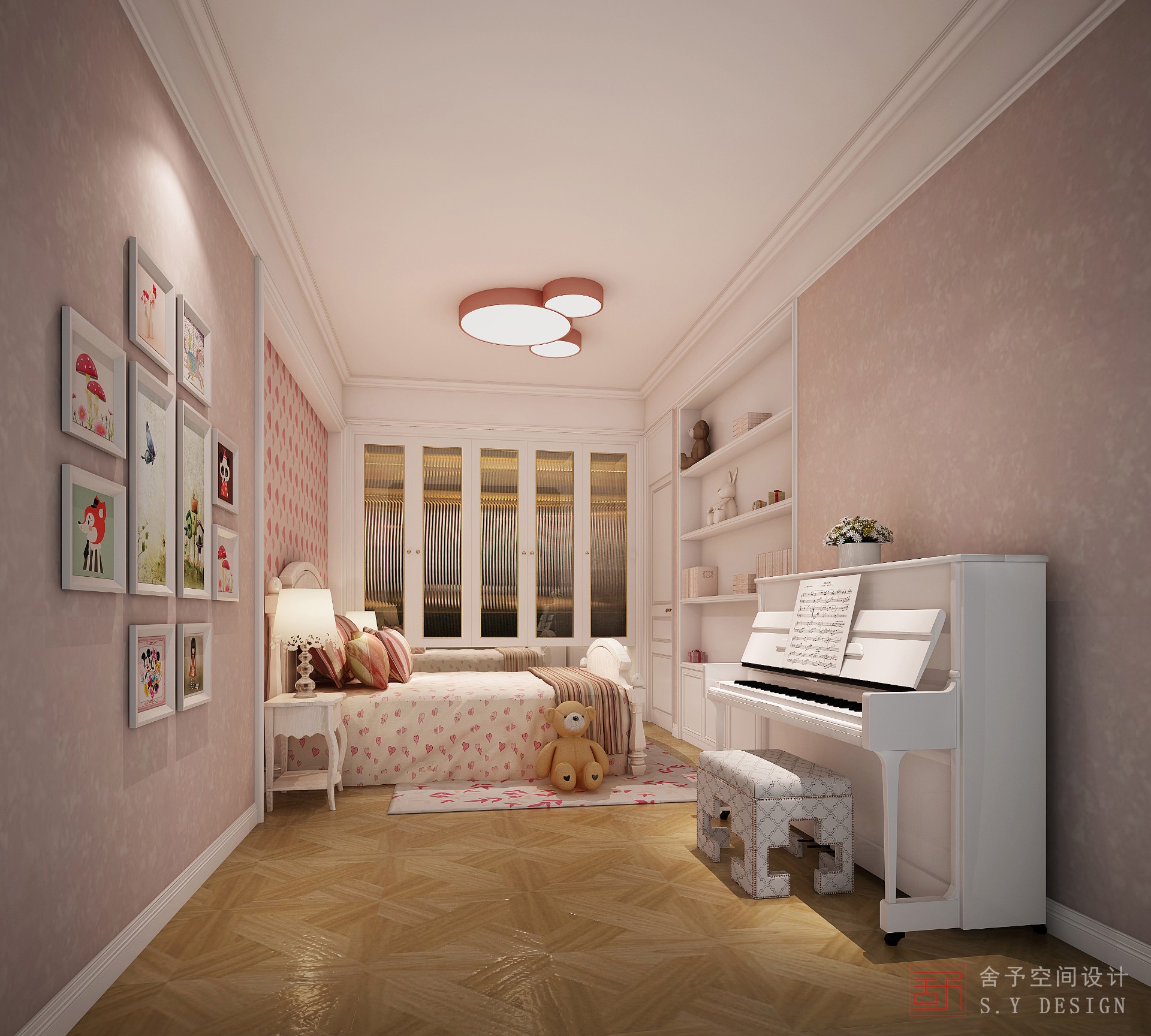项目名称:香山美墅
设计单位:舍予空间艺术设计
主案设计:伍勇
项目面积:350m²
项目地点:深圳·南山
roject name:Xiangshan Villa
Design unit:S.Y DESIGN
Designer of the main case:Wu Yong
Area:350m²
Location:Shenzhen, Nanshan
香山美墅
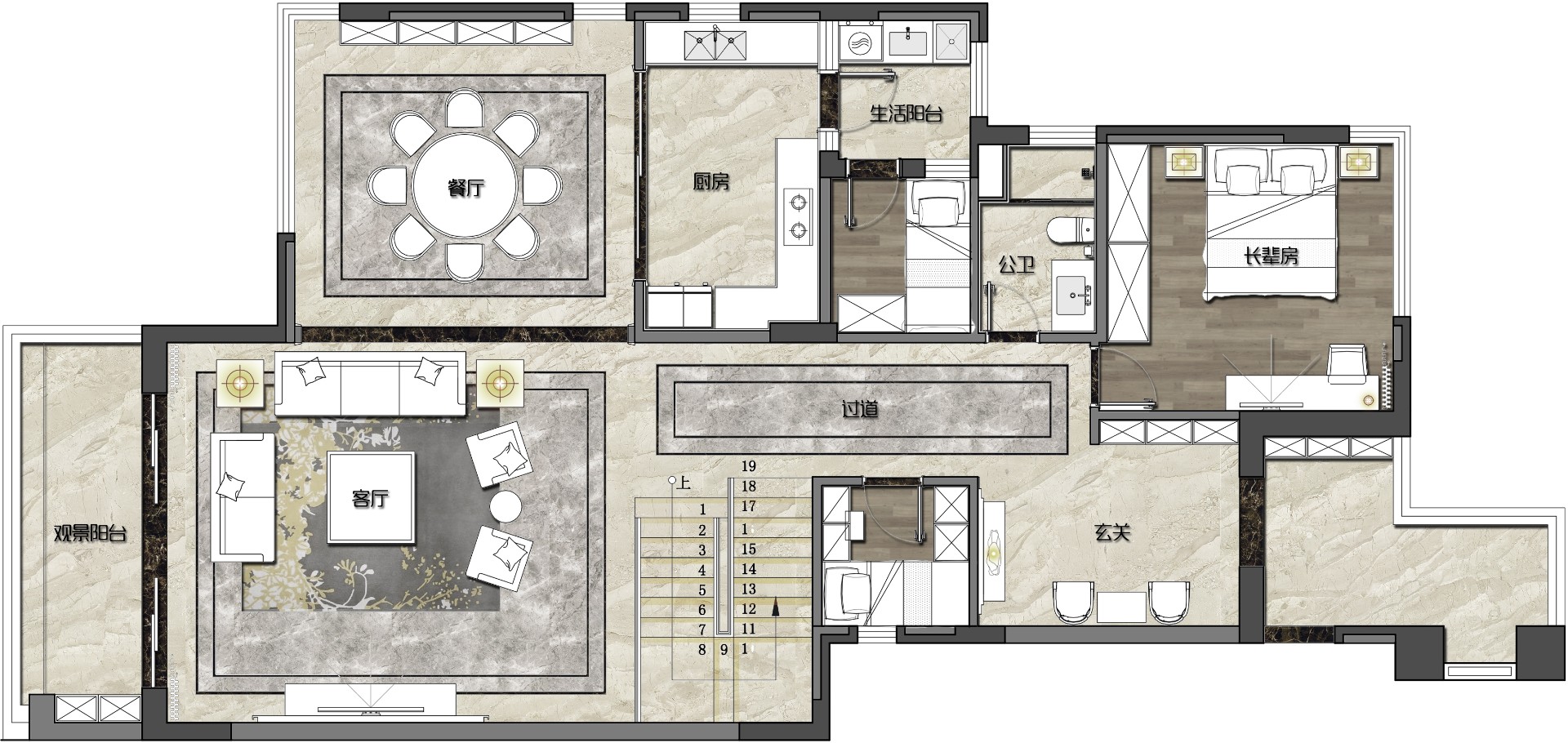
一楼平面
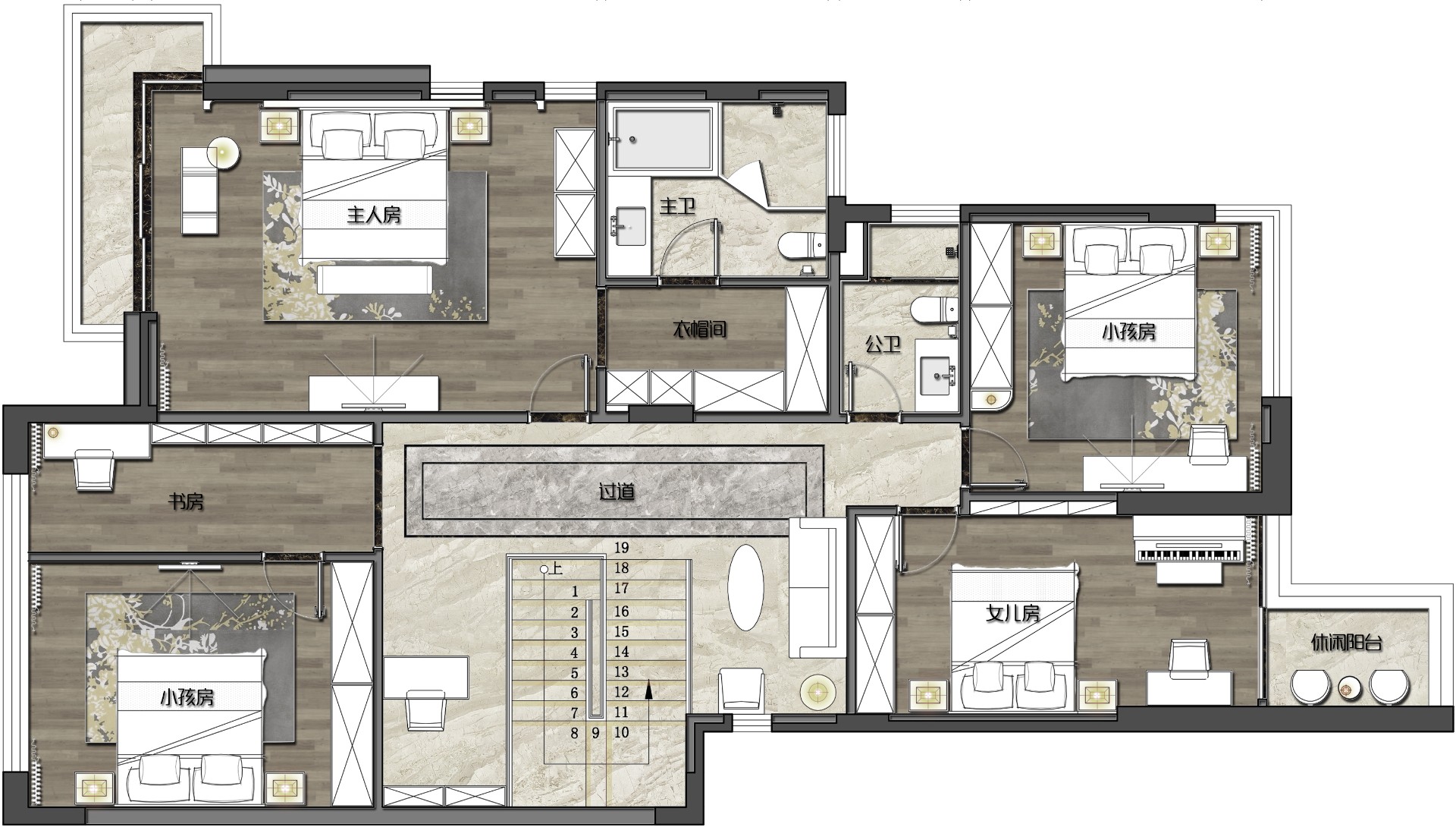
二楼平面
当代中式元素与象灰色调相结合,整体空间又以天然木、大理石为材料,有且多层次的空间使整个环境更加优雅。
The combination of contemporary Chinese elements and elephant-like gray tones. The overall space is made of natural wood and marble. The multi-level space makes the whole environment more elegant.
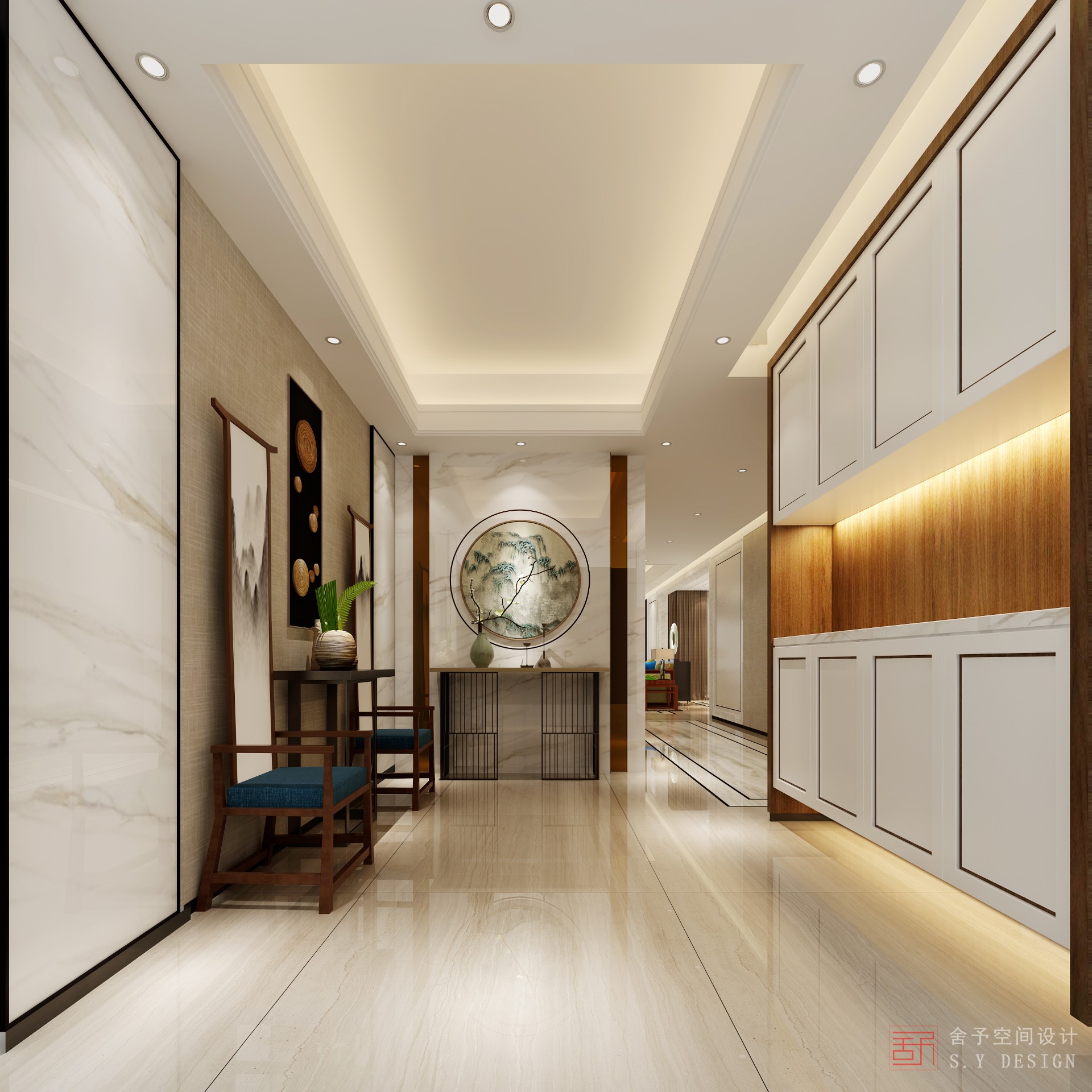
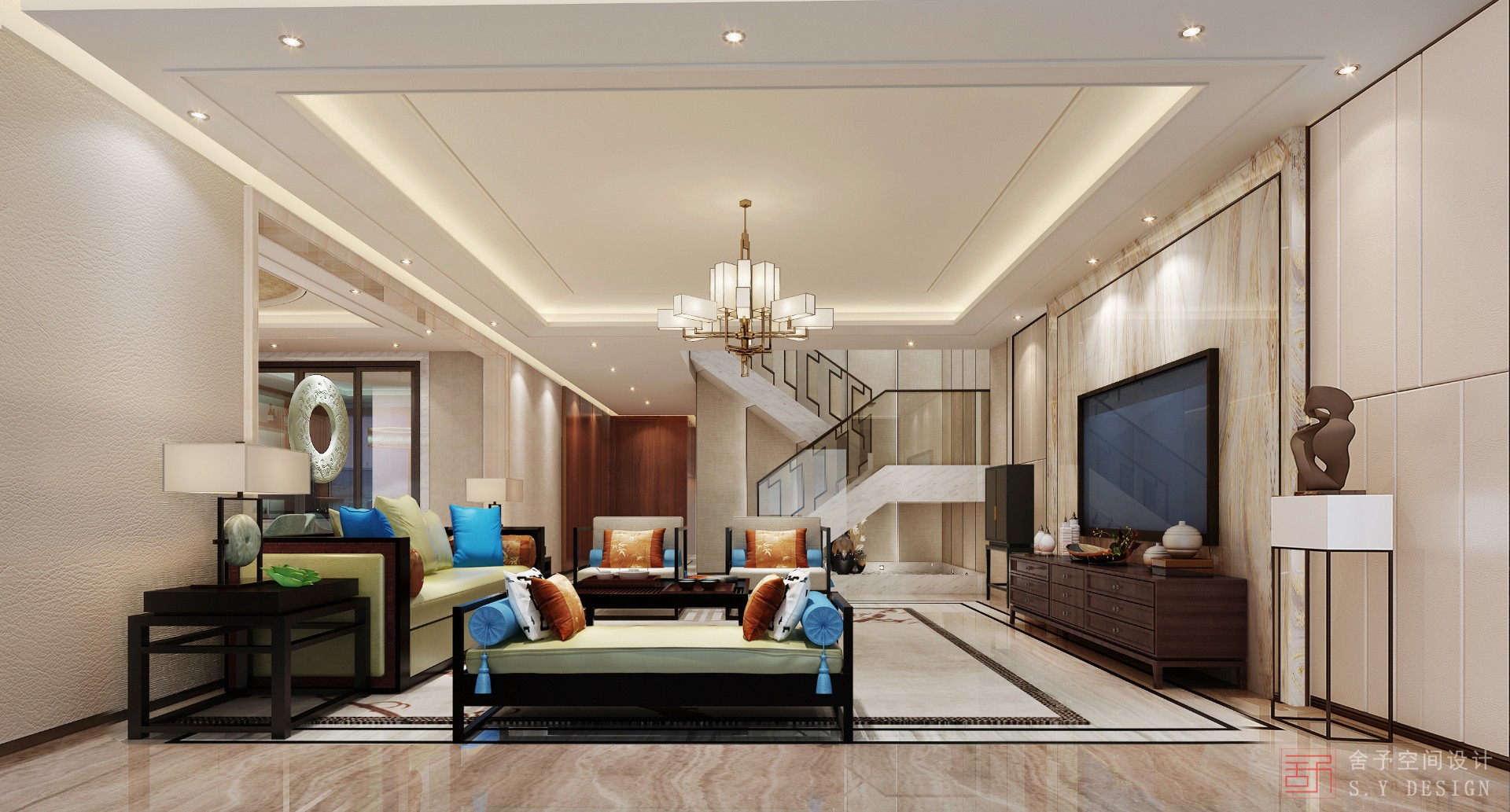
餐厅背景结合中式壁画左右两边搭配酒柜空间。木质的温暖与之融为一体使空间透着沉稳。
The background of the restaurant combines Chinese murals with left and right sides to match the wine cabinet space. The warmth of wood blends with it to make the space calm.
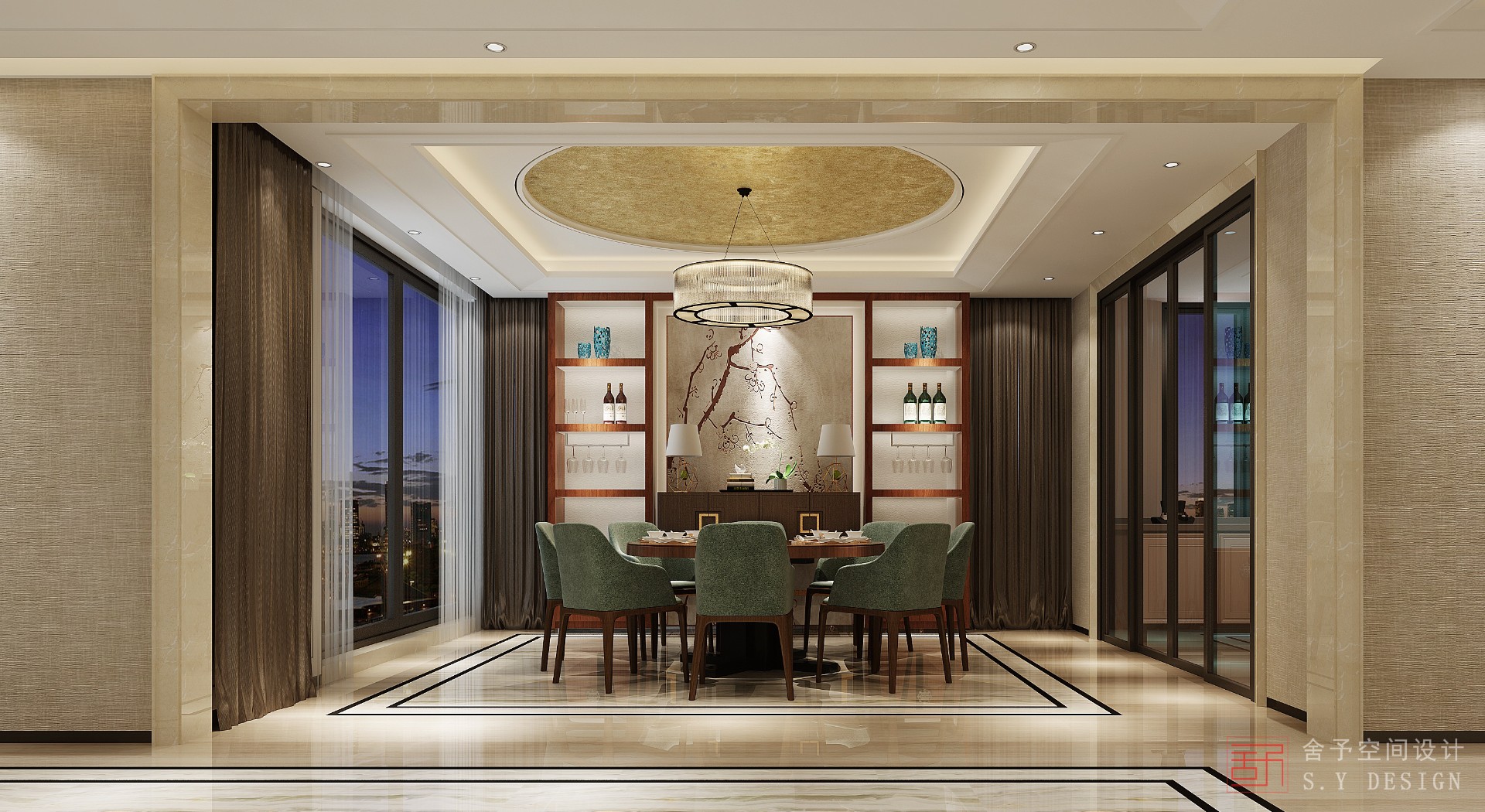
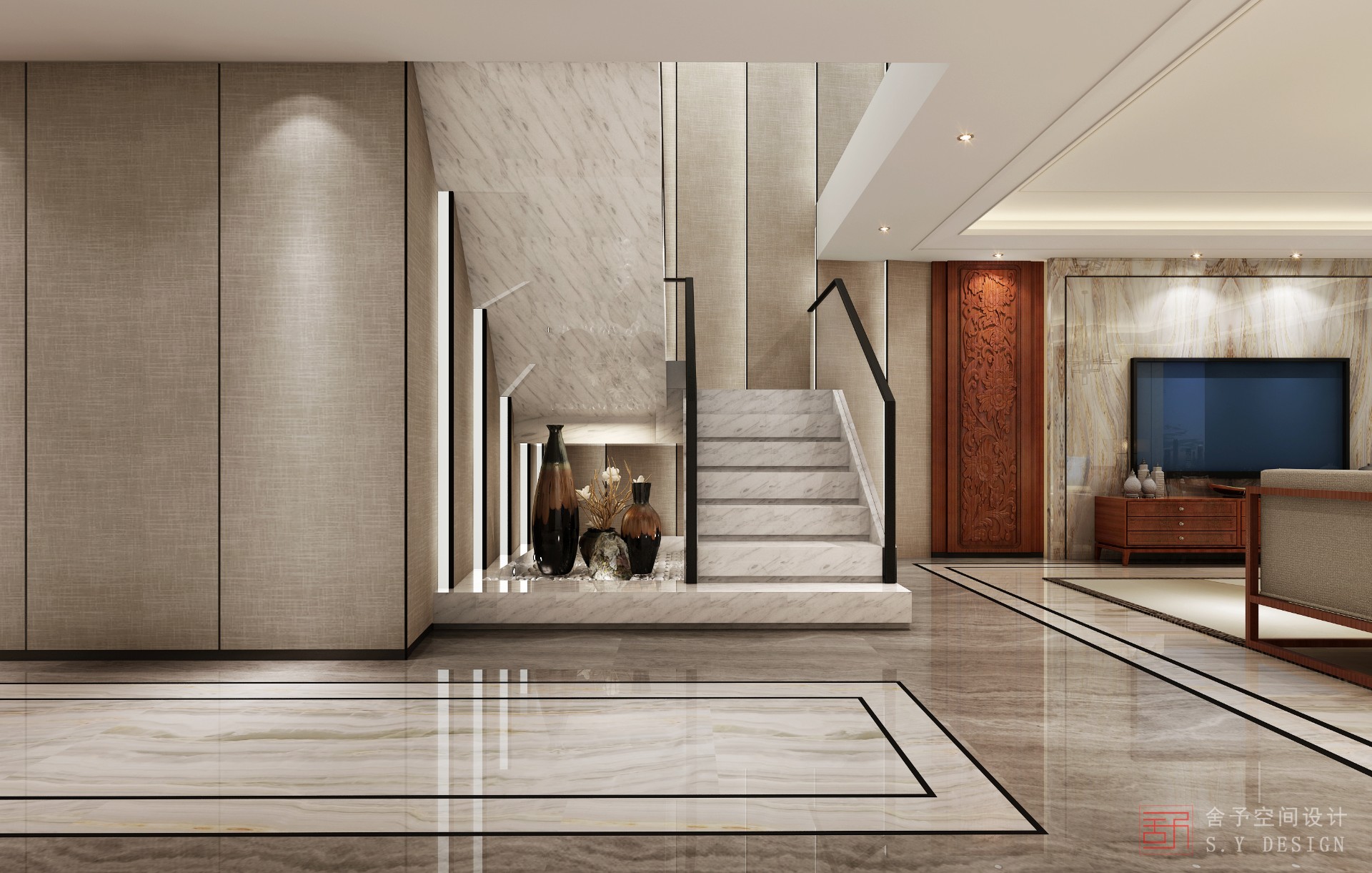
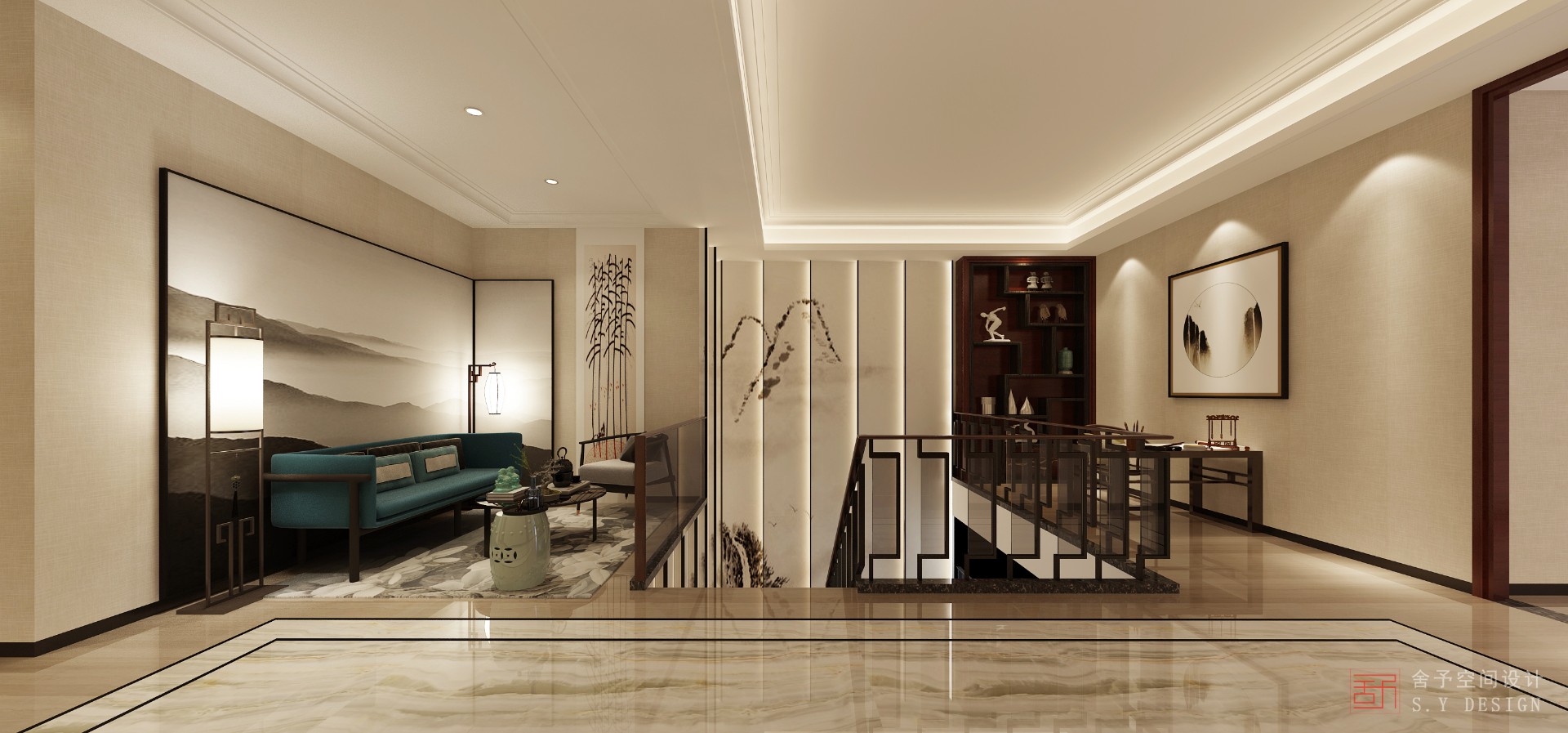
卧室以简欧风格和现代中式与深色木地板相互衬托,搭配柔和色调的轻奢设计,营造出空间优雅精致的浪漫。
The bedroom is complemented by a simple European style and modern Chinese and dark wood flooring, with a light luxury design in soft tones, creating an elegant and refined romantic space
