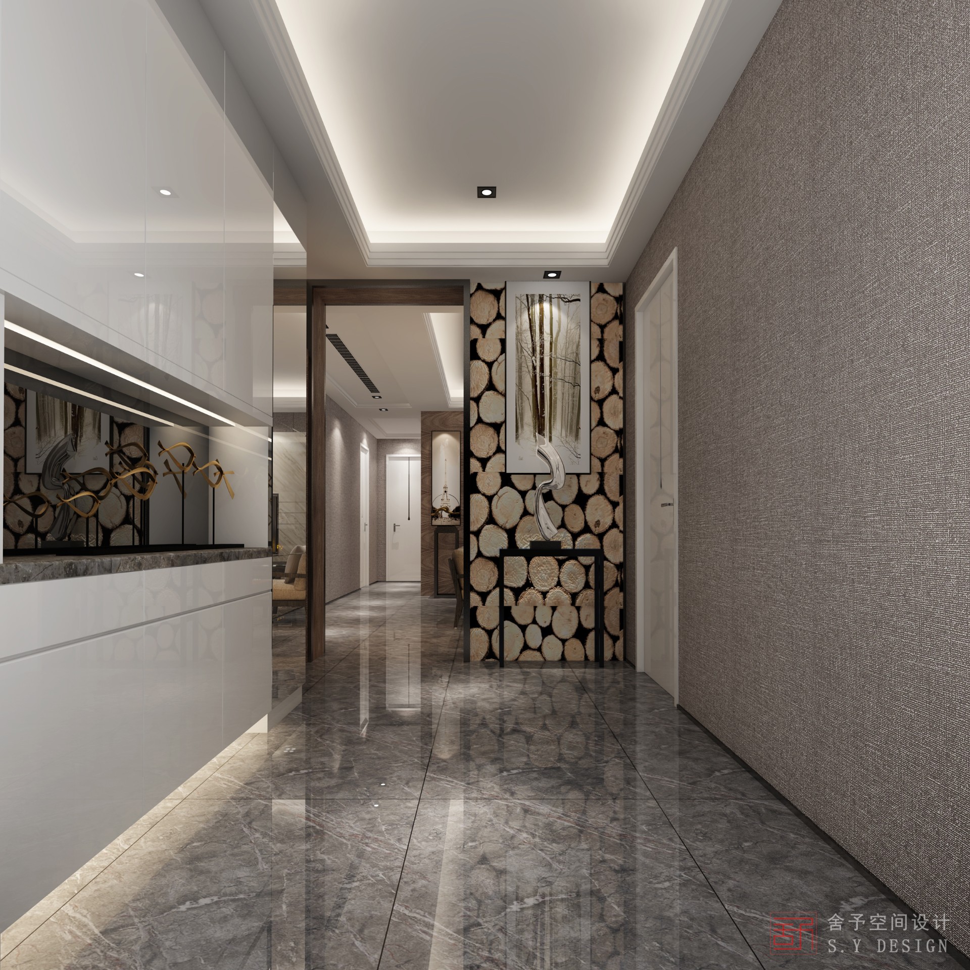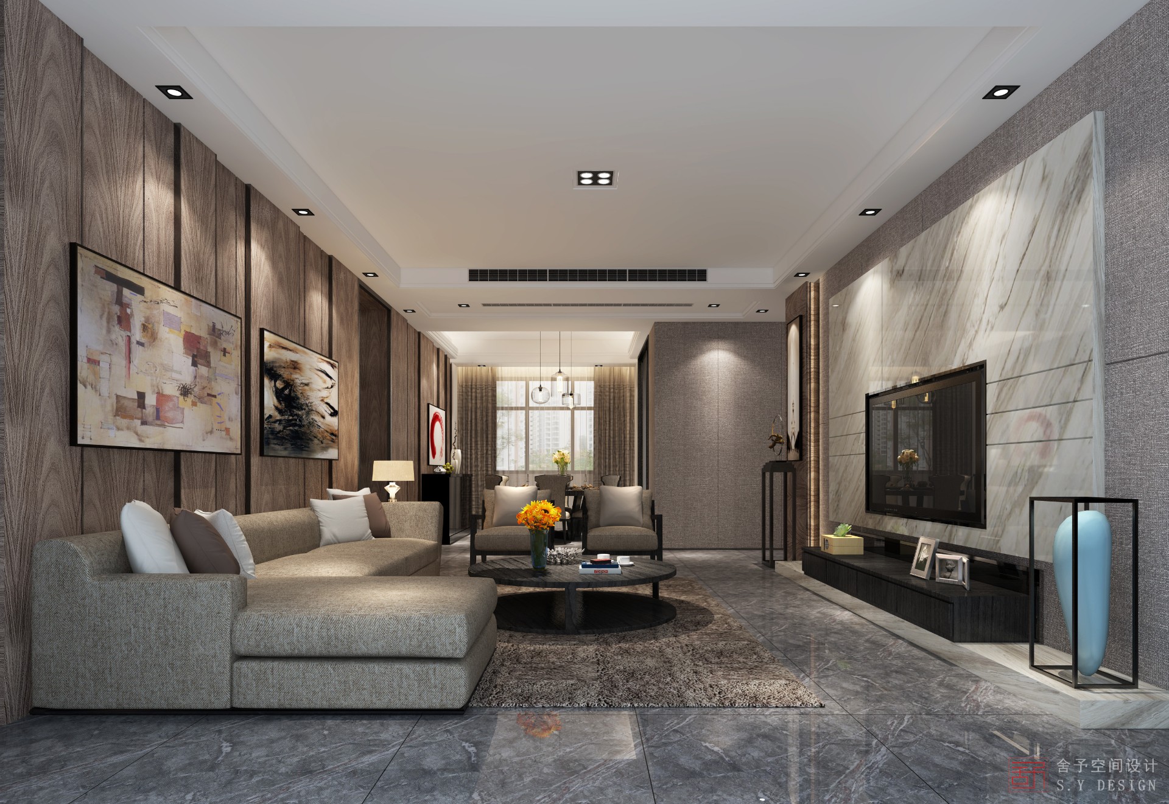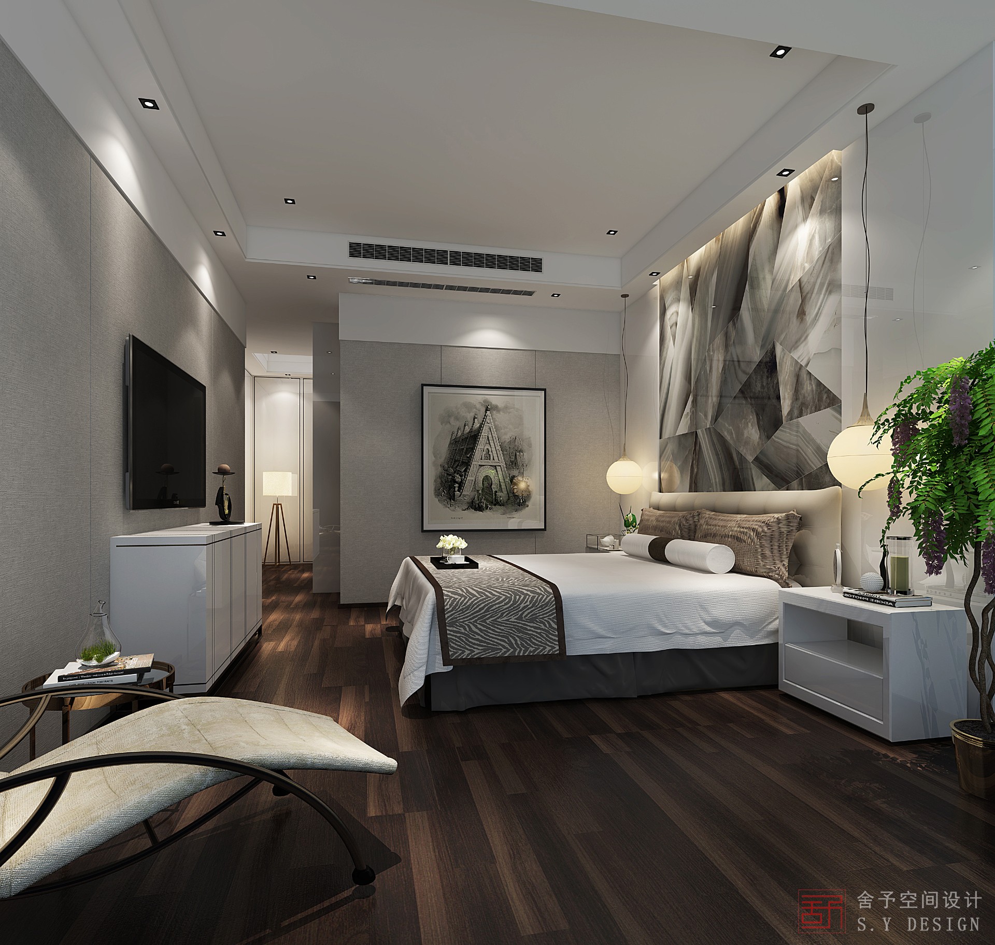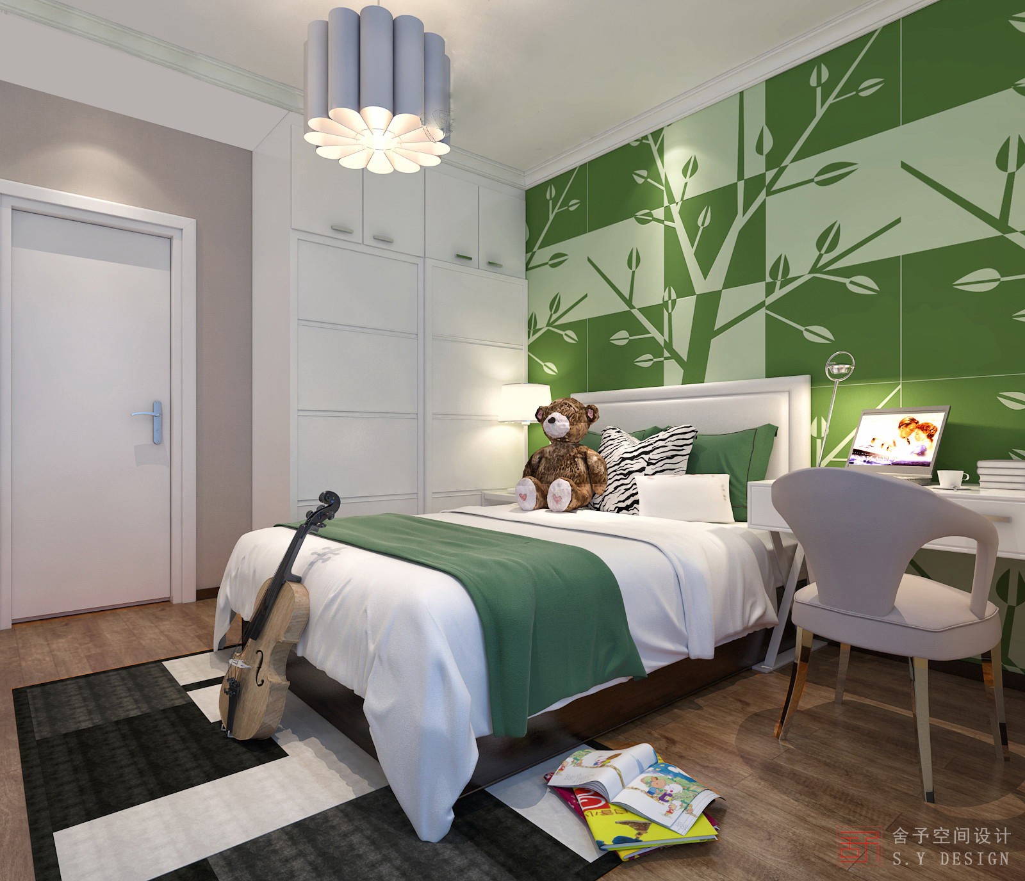项目名称:阳光海滨
设计单位:舍予空间艺术设计
主案设计:伍勇
项目面积:150m²
项目地点:广东·深圳
Roject name:SUNSHINE WATERFRONT
Design unit:S.Y DESIGN
Designer of the main case:Wu Yong
Project Style: minimalism
Area:200m²
Location:Shenzhen, Shenzhenwan
阳光海滨

阳光海滨花园地处后海湾核心位置,位于深圳湾滨海高尚居住区南面,延续蛇口独特风情的现代滨海高尚居住区。客厅地板采用大理石材质和电视墙的背景相结合,沙发背景墙使用原木材质搭配复古绘画装饰使空间展现出文艺氛围。
The living room floor uses a combination of marble material and the background of the TV wall, and the sofa background wall uses raw wood material with retro painting decoration to make the space show a artistic atmosphere.Sunshine Waterfront Garden is located in the core of Deep Bay. It is located to the south of the noble residential area in Shenzhen Bay.



