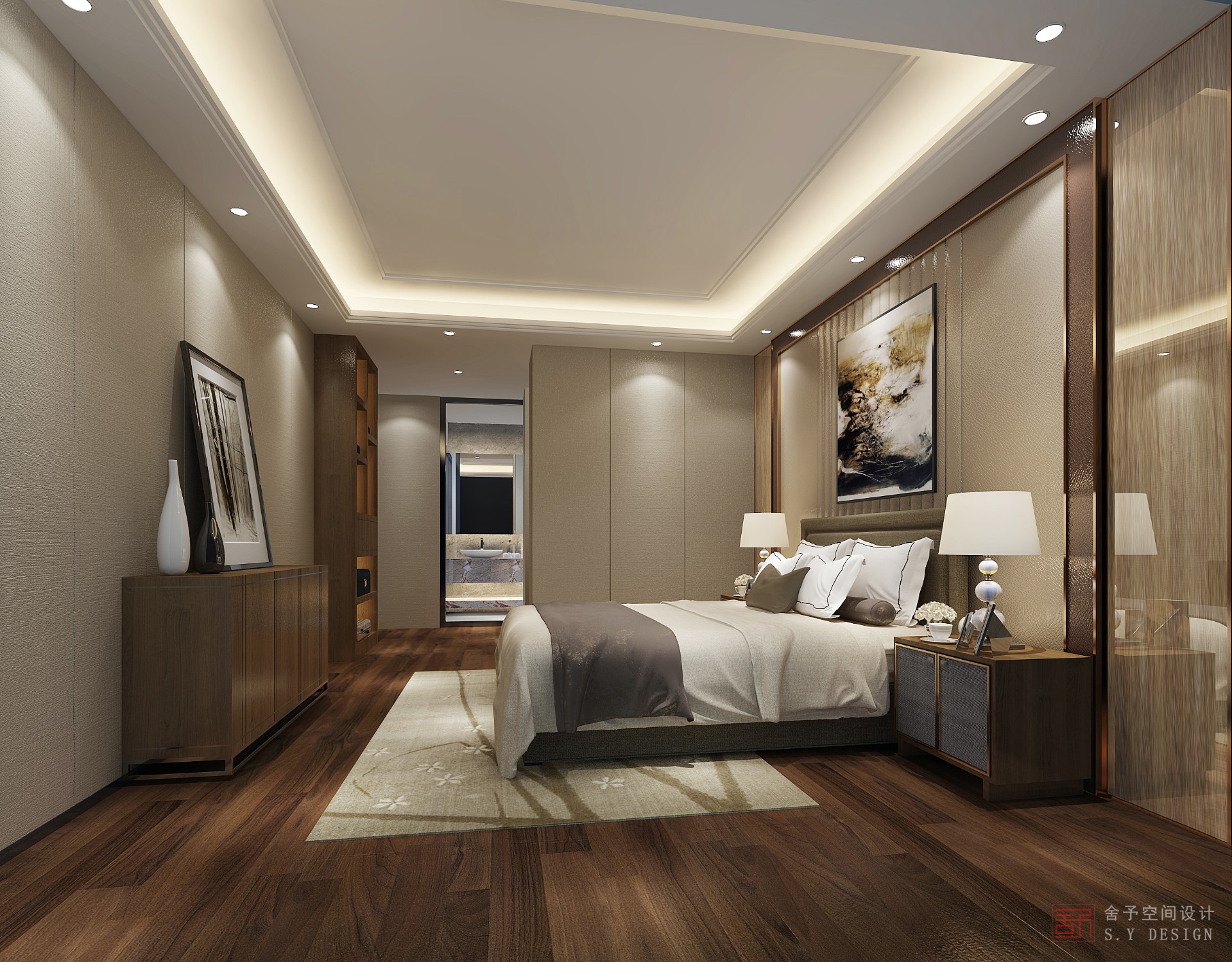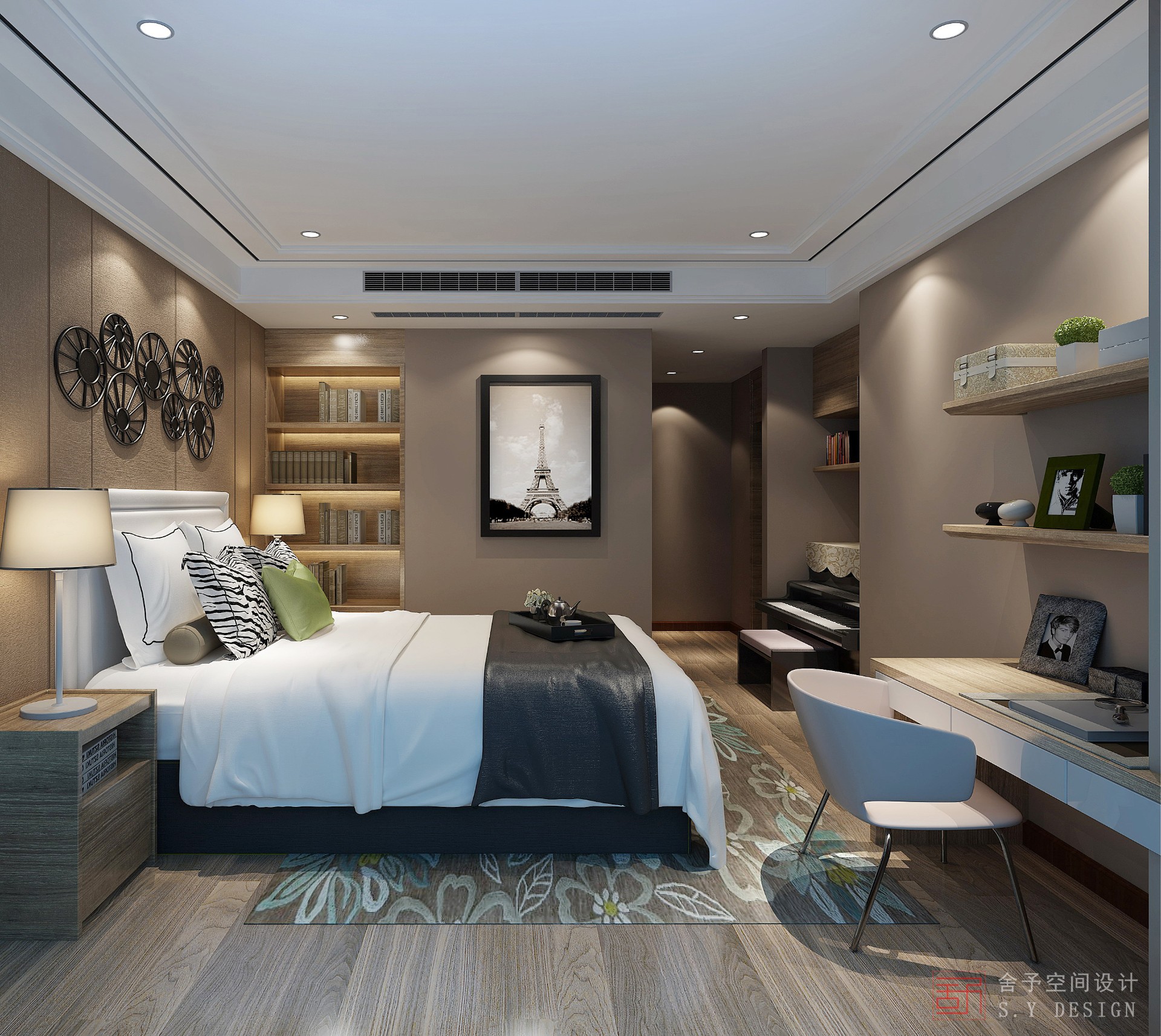项目名称:大康福盈门
设计单位:舍予空间艺术设计
主案设计:伍勇
项目面积:180m²
项目地点:广东·深圳
roject name:Dakang Fuyingmen
Design unit:S.Y DESIGN
Designer of the main case:Wu Yong
Area:180m²
Location:Guangdong, Shenzhen
大康福盈门
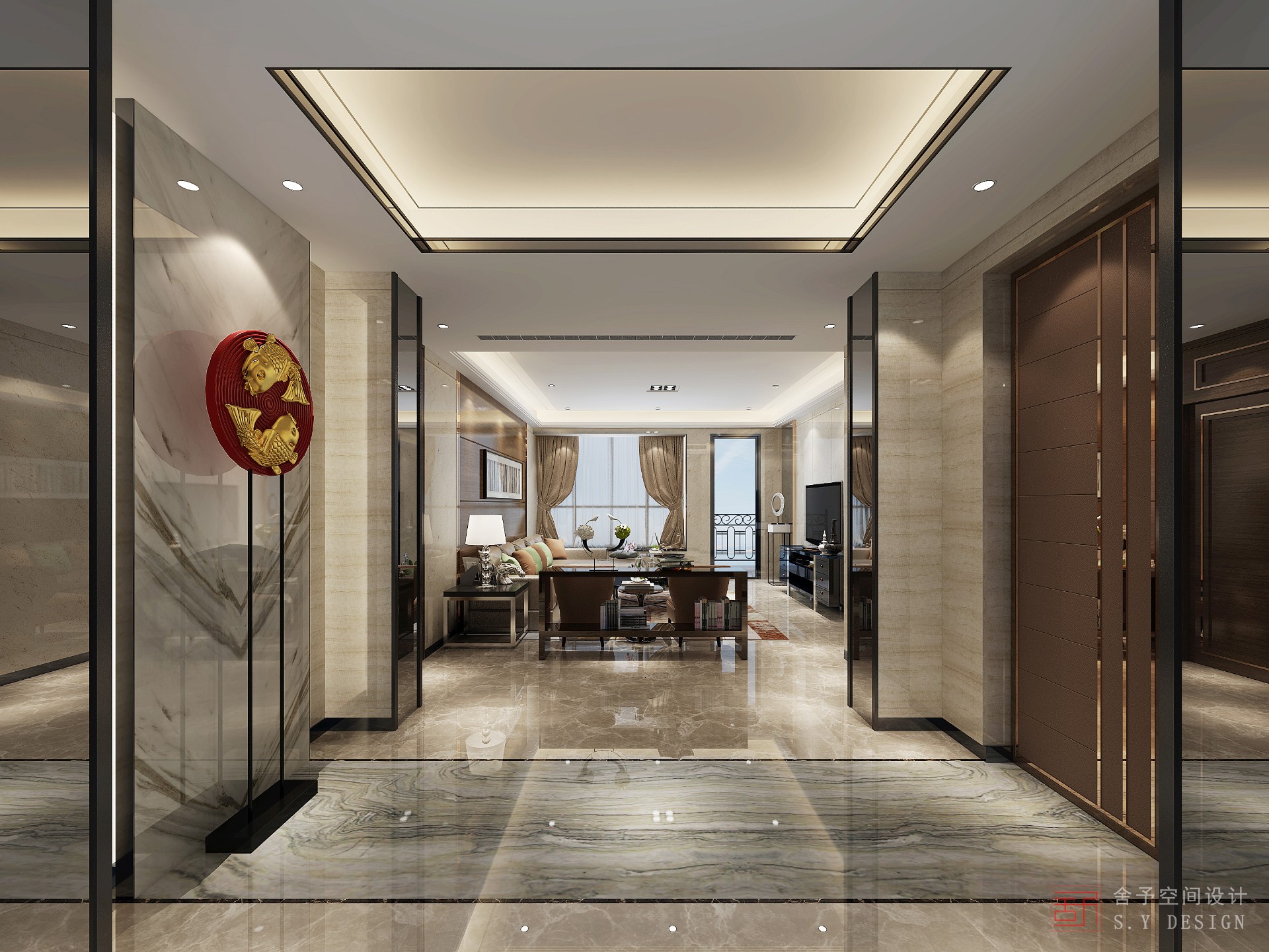
客厅和餐厅区域的地面材质以大理石为主,提高了硬装部分的层次感,餐厅区域设计以开放式布局,使整个空间显得宽敞而透明,在墙壁上悬挂图画的大规模艺术,给整个餐厅空间增加了亮点。
The floor and lobby area are mainly made of marble, which enhances the layered feel of the hard-mounted part. The design of the restaurant area is open layout, making the entire space look spacious and transparent. Space adds highlights.
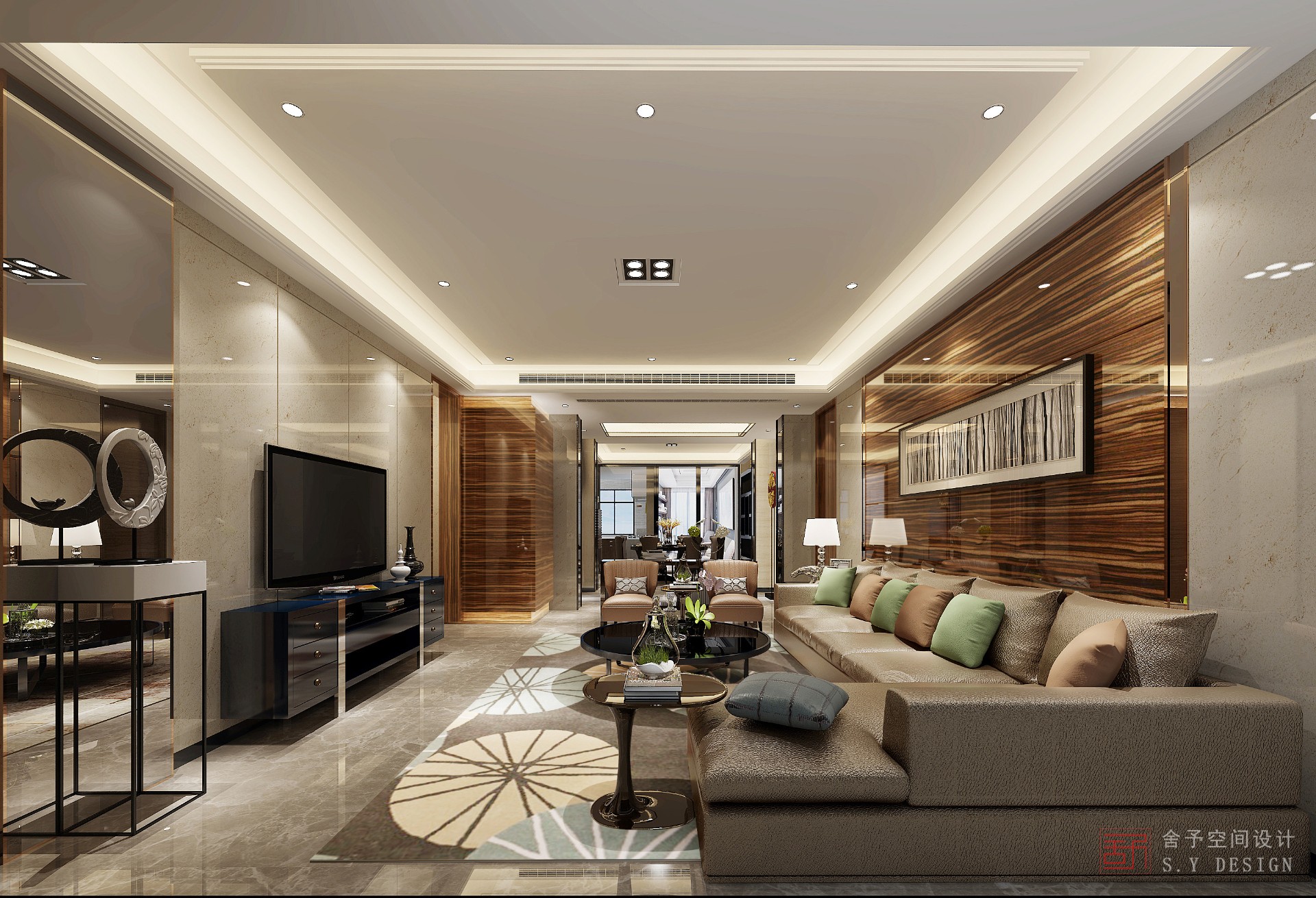
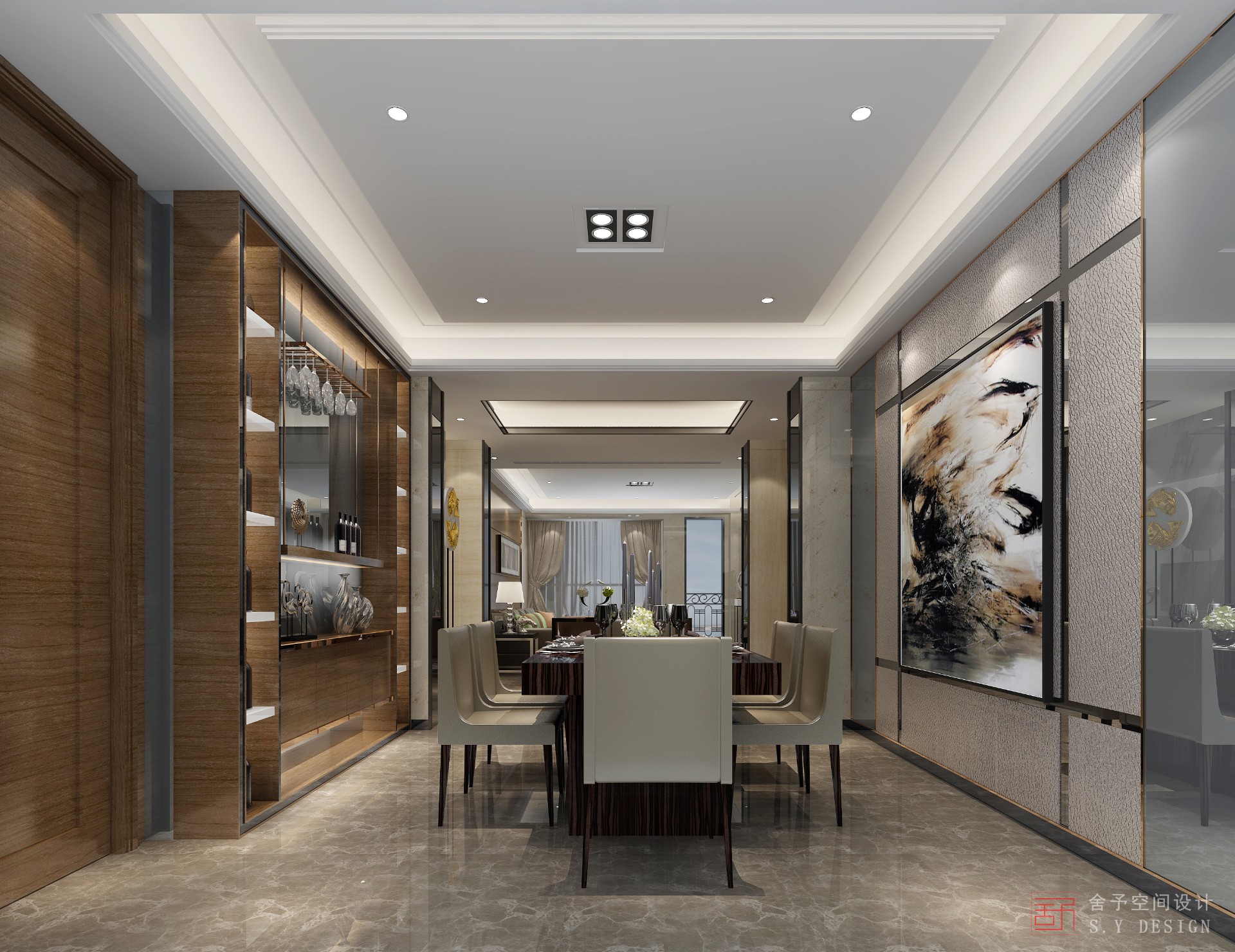
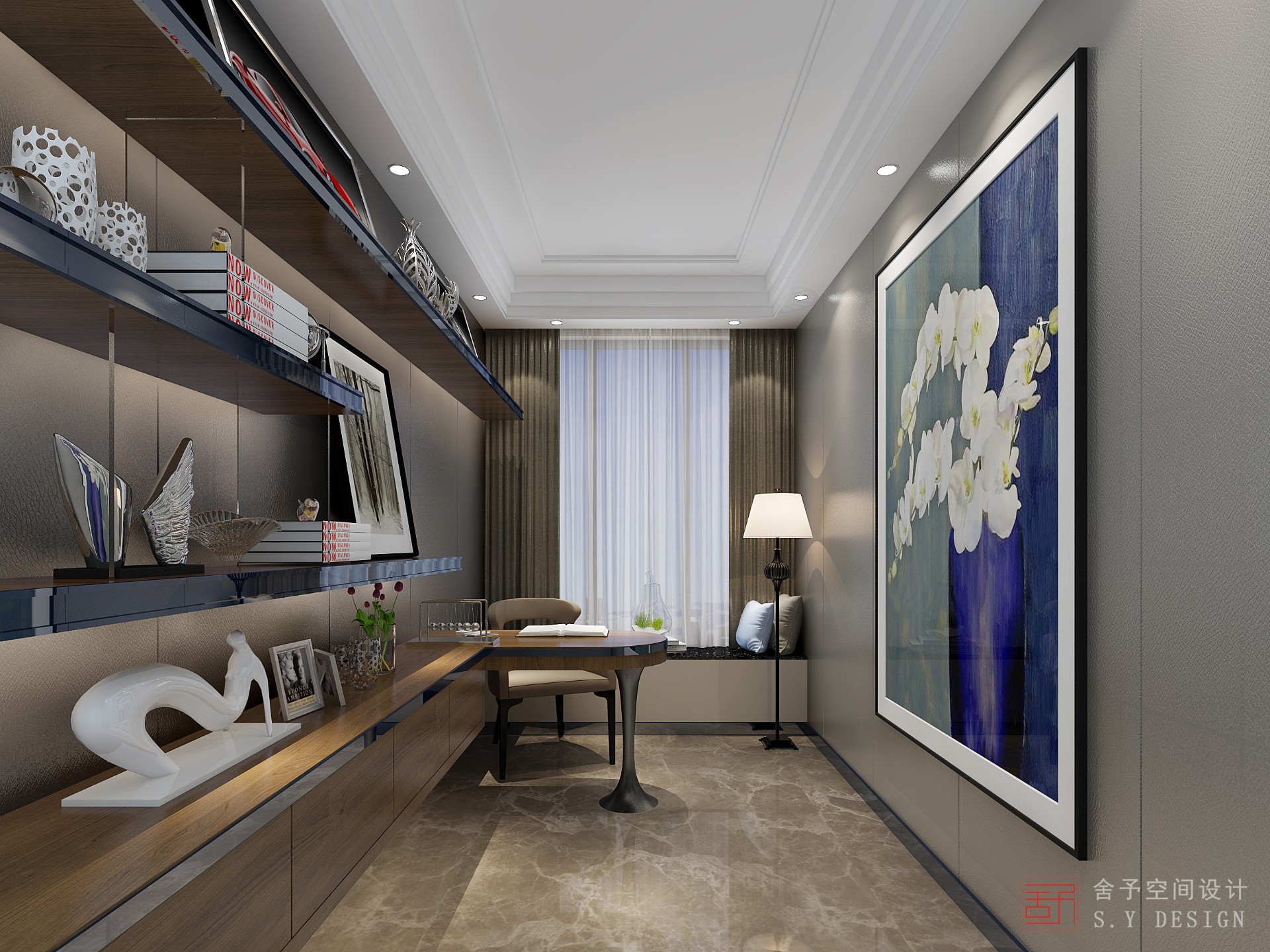
而卧室为了表达空间设计的柔软性采用了木质材料来营造精致感,天花板为了表现不同的层次感使用了逆光阴影设计。
In order to express the softness of the space, the bedroom uses wood materials to create a sense of refinement, and the ceiling uses a backlit shadow design to express different levels of sense.
