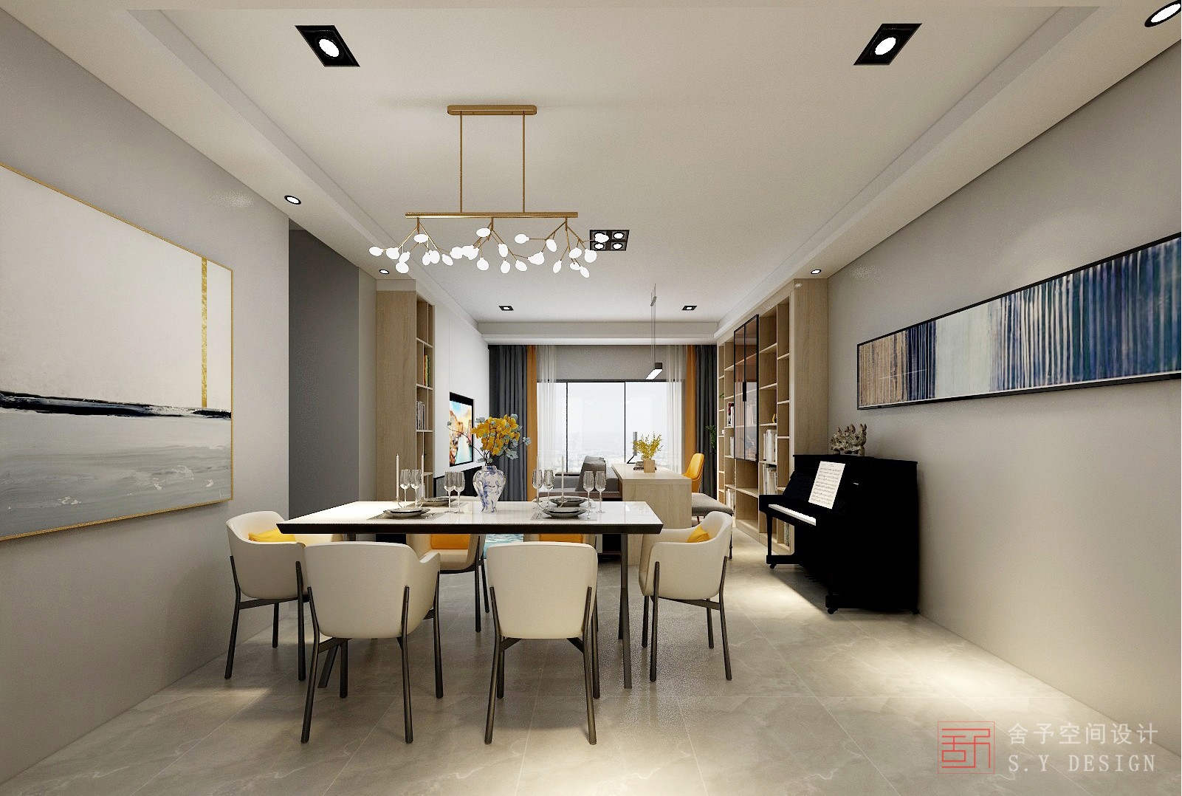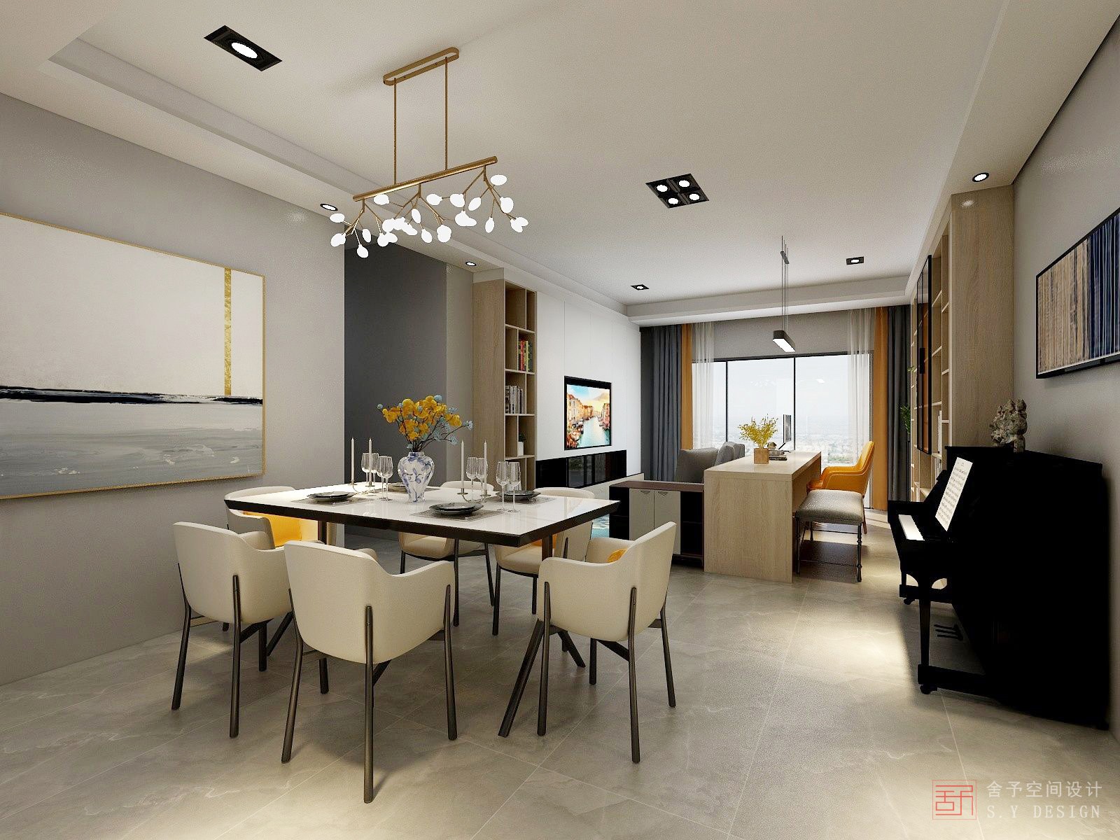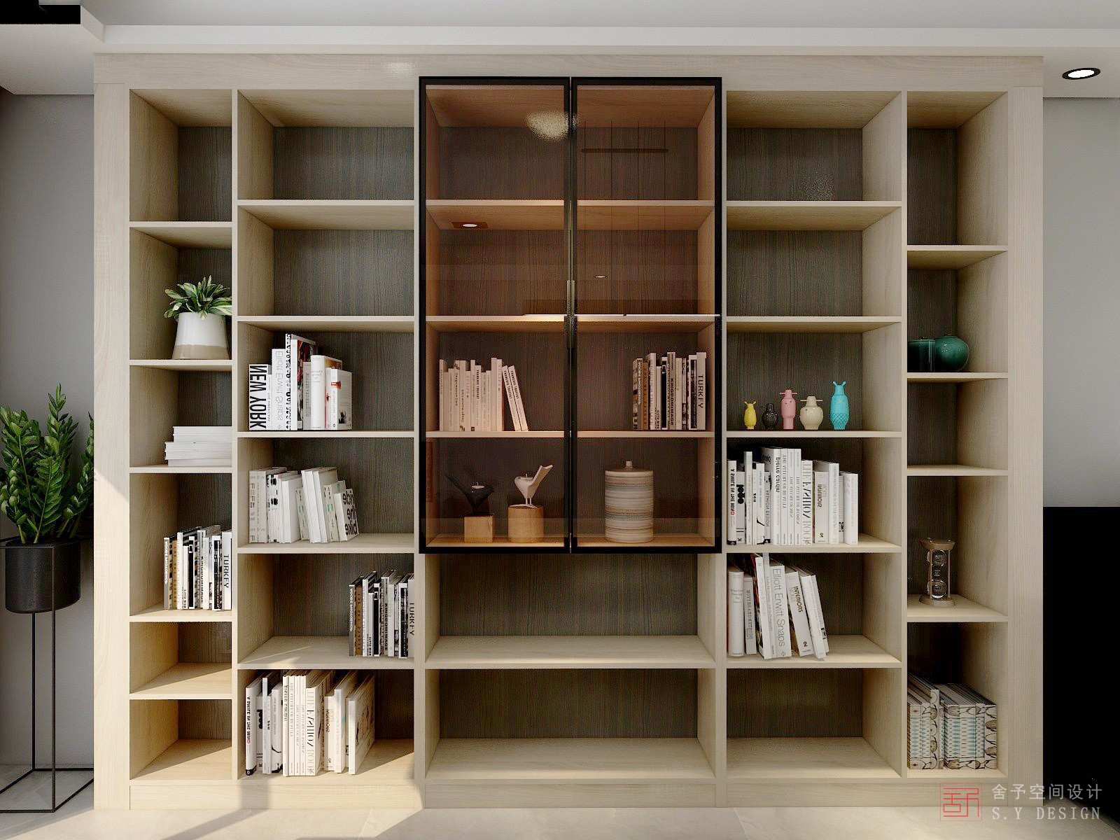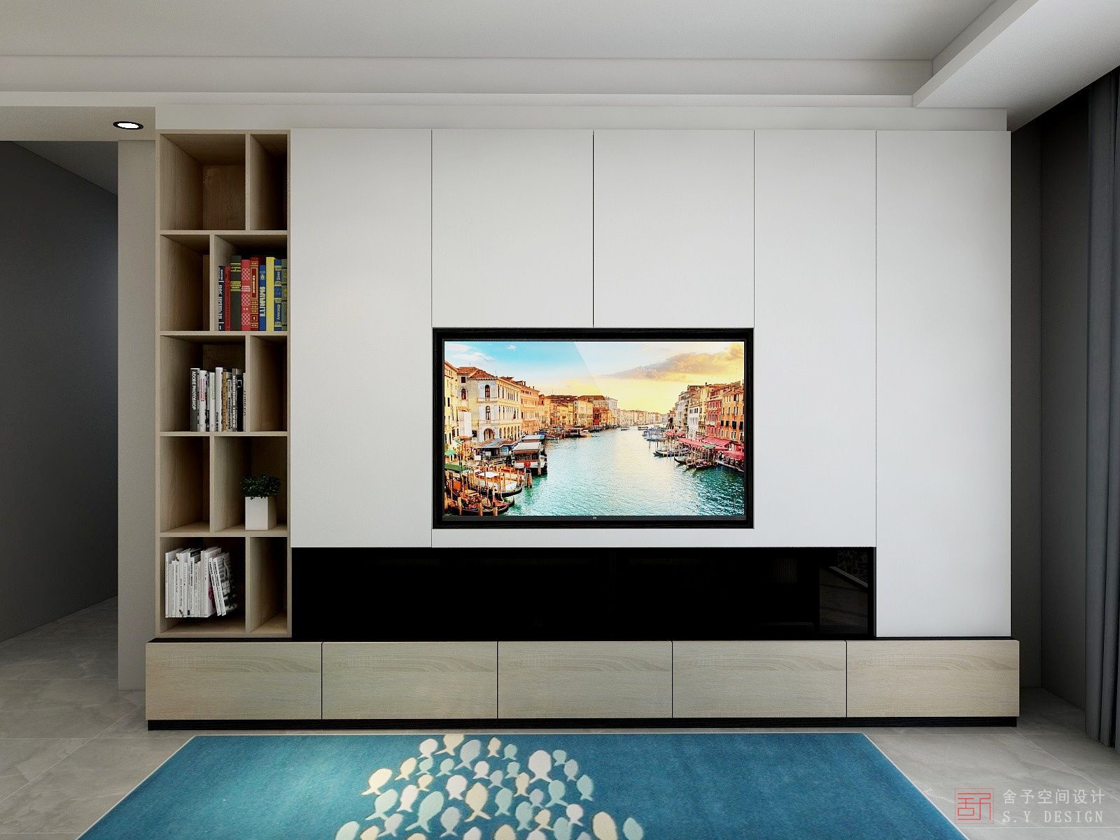项目名称:宝能公馆
设计单位:舍予空间艺术设计
主案设计:伍勇
项目面积:120m²
项目地点:深圳·香蜜湖
roject name:BAONENG RESIDENCE
Design unit:S.Y DESIGN
Designer of the main case:Wu Yong
Area:120m²
Location:Shenzhen, Xiangmihu
宝能公馆
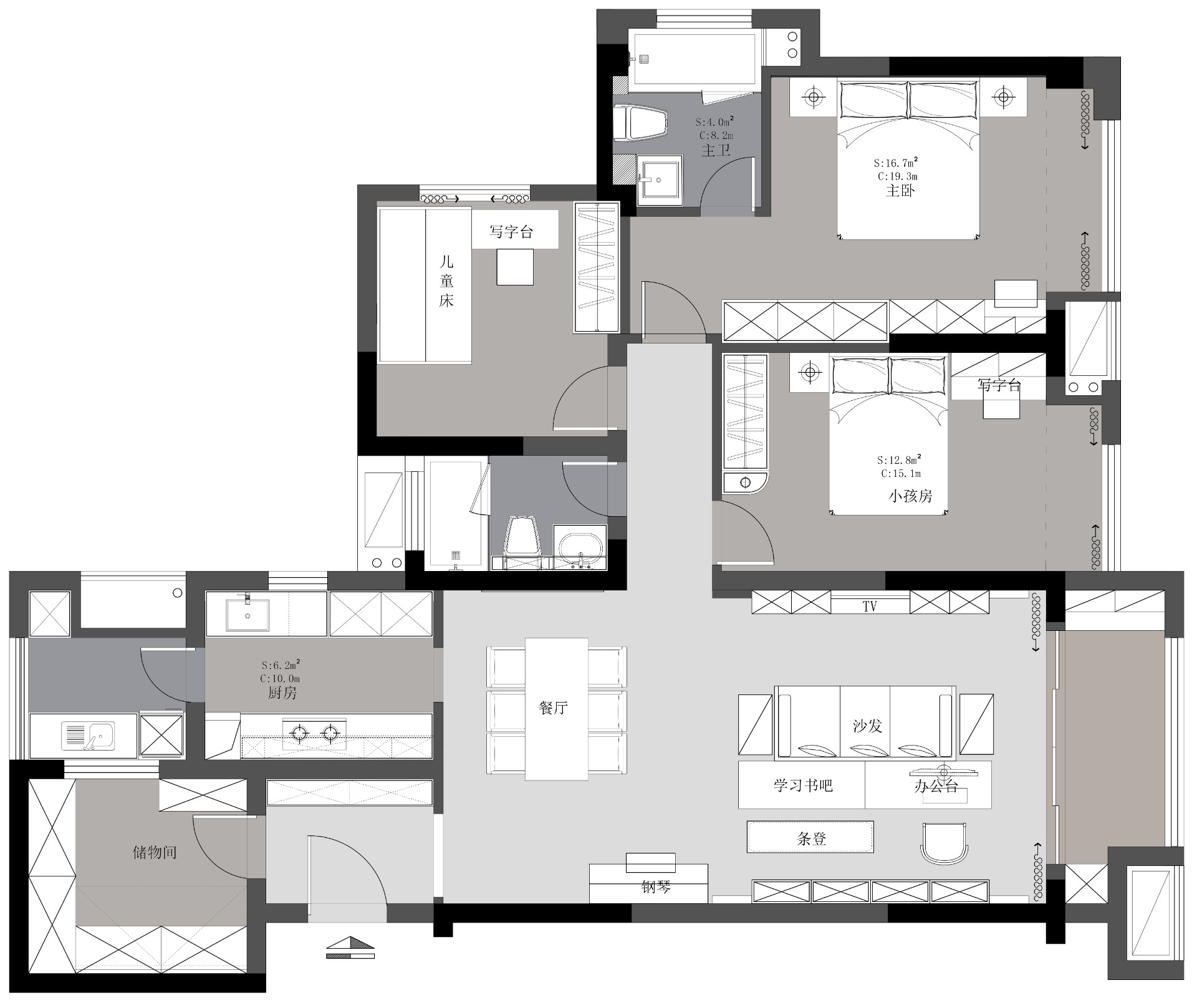
客厅地面通铺灰色石纹地砖,提高空间的舒适性体验,灰色系沙发呼应现代感风格的电视柜,木质电视背景提升空间质感。开放式布局空间,让现代简约的时尚气息延伸至餐厅,以大面积的高级灰作为基调,呈现了一个干净而纯粹的空间效果。
osphere extend to the restaurant, with a large area of senior gray as the keynote, presents a clean and pure space effect.The living room floor is paved with gray stone floor tiles to improve the comfort experience of the space. The gray sofa echoes the TV cabinet of modern style, and the wooden TV background enhances the spatial texture.
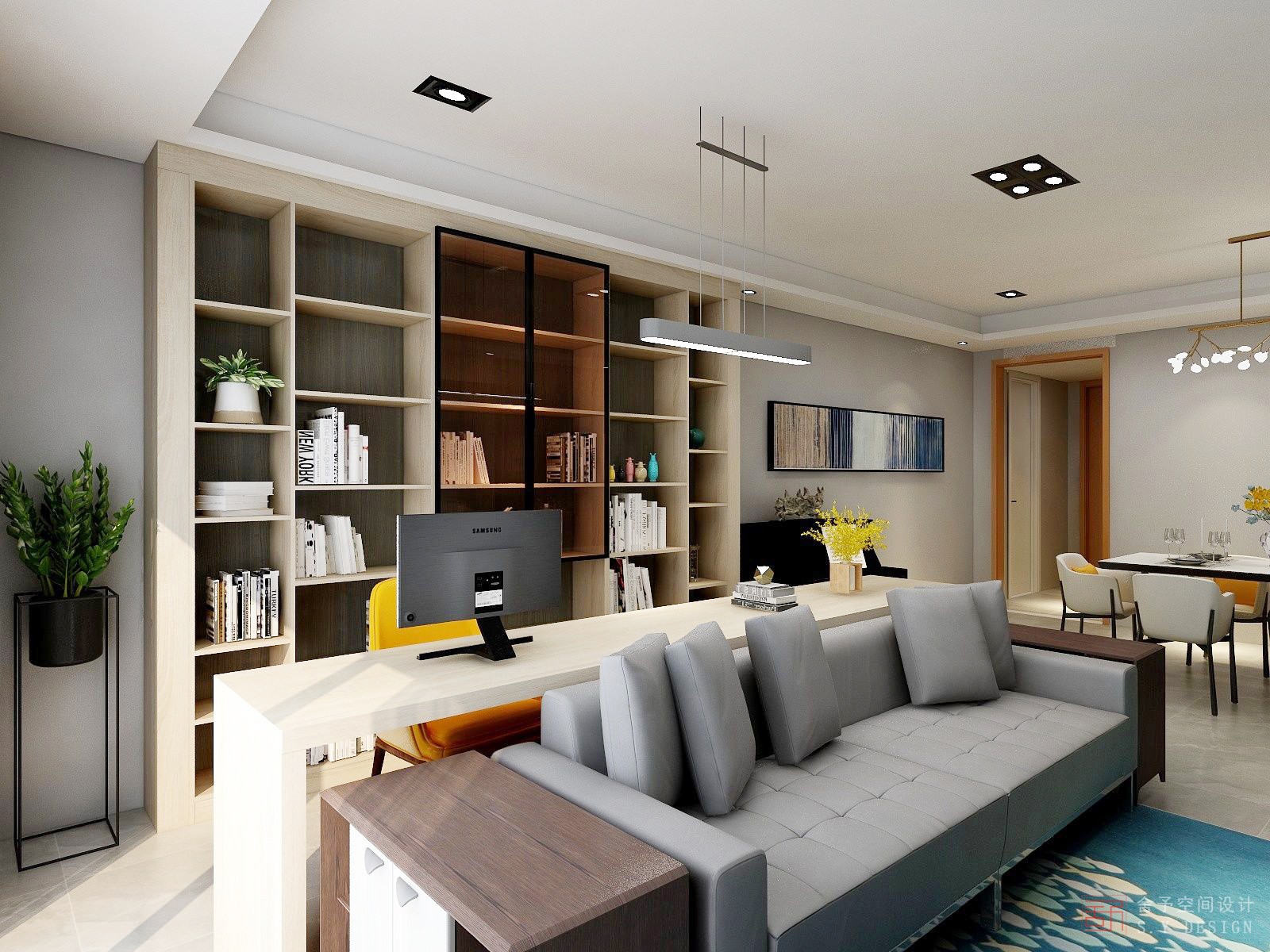
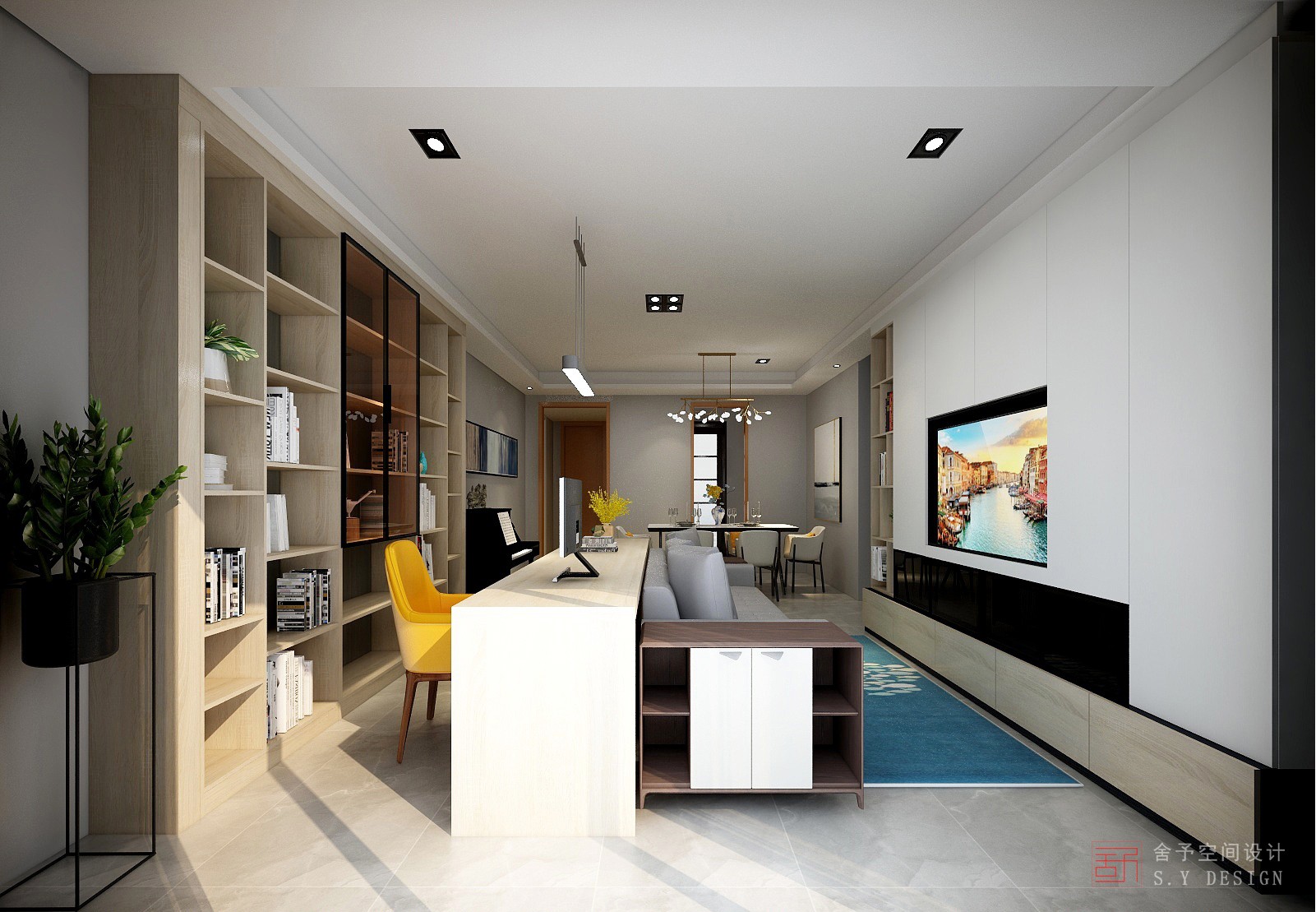
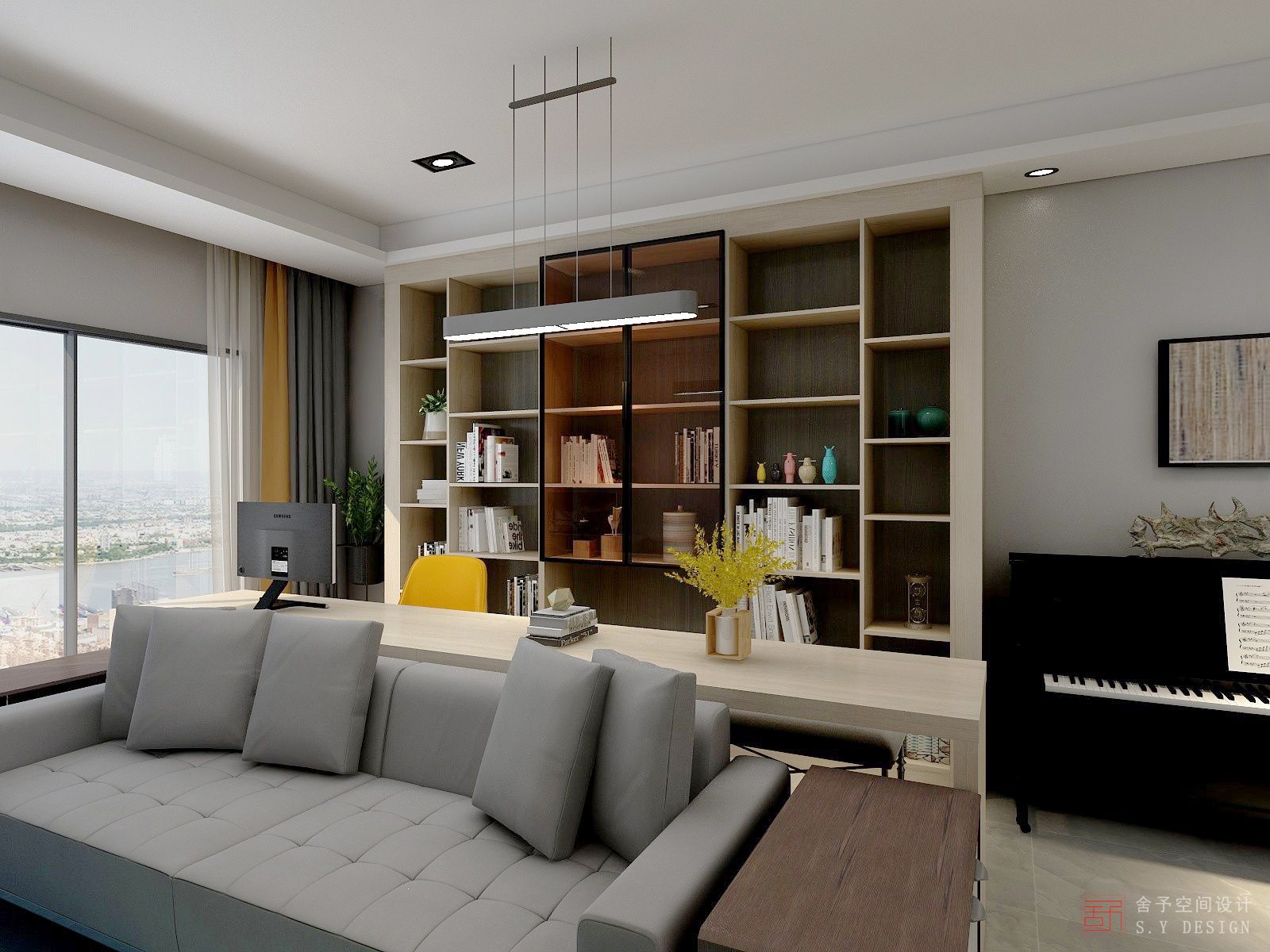
简约轻巧的书架让这个空间更灵动了些,简单的线条搭配,创造出了更开阔的视觉效果,同时也给予了更广阔的收纳空间,整个房间通透而整齐,饱含柔和与温馨。
The bookshelf with contracted lightness lets this space more clever some, simple line is tie-in, created a more open visual effect, also gave broader receive a space at the same time, whole room is transparent and neat, full of downy and warmth.
