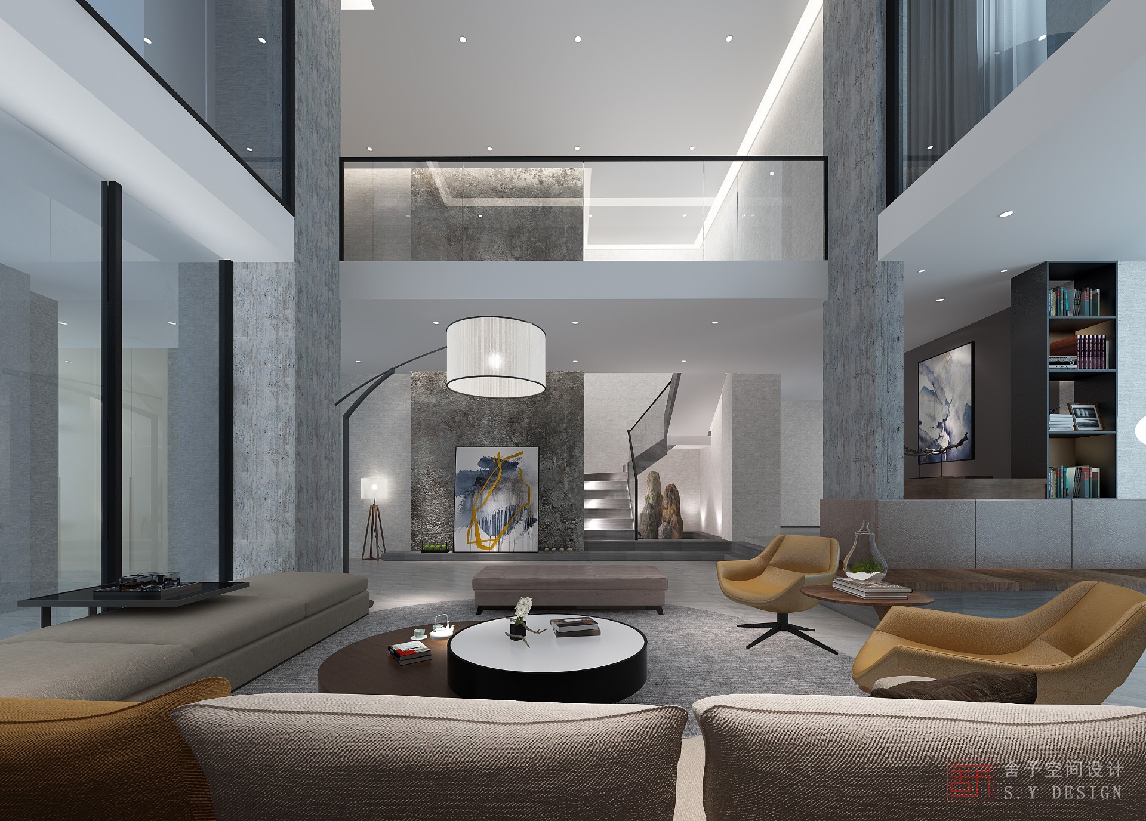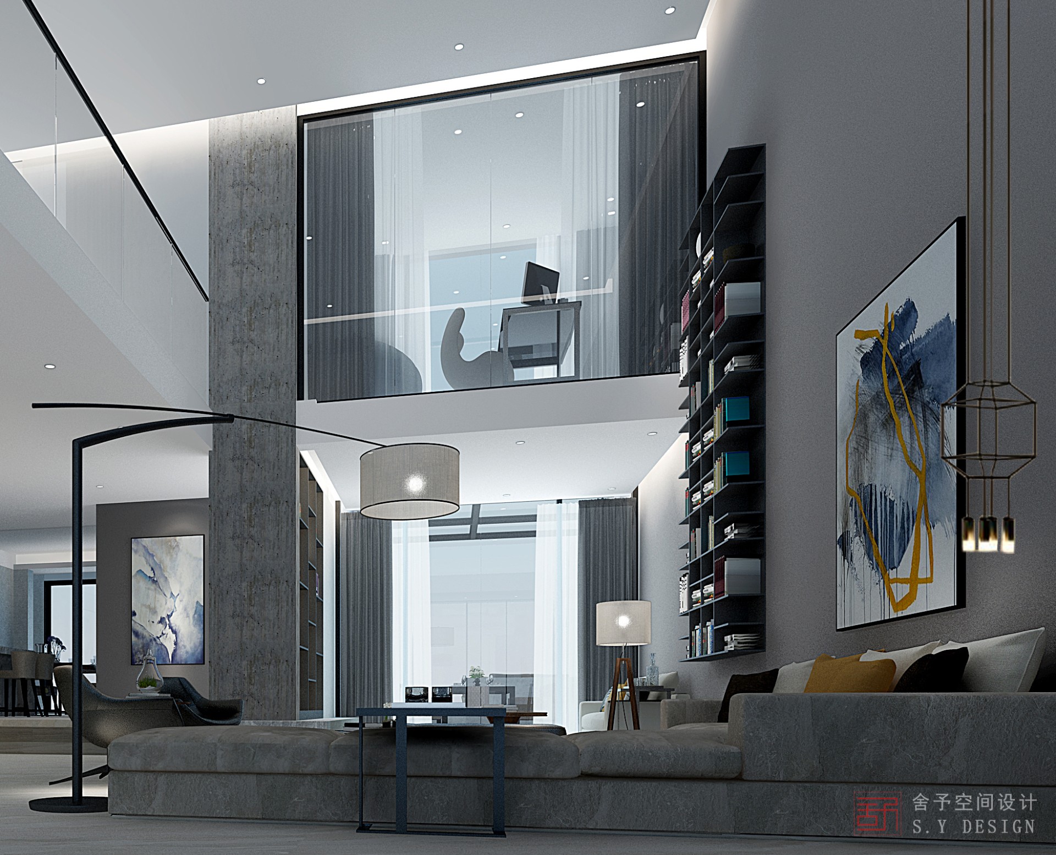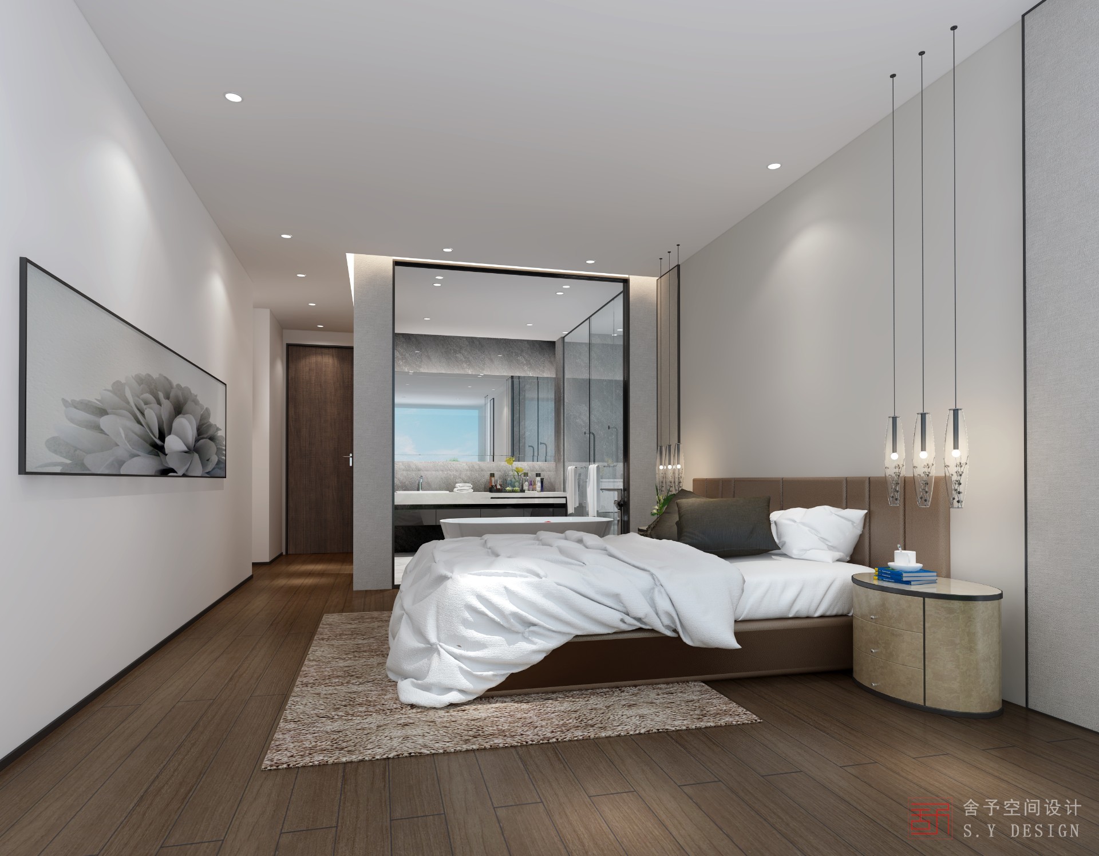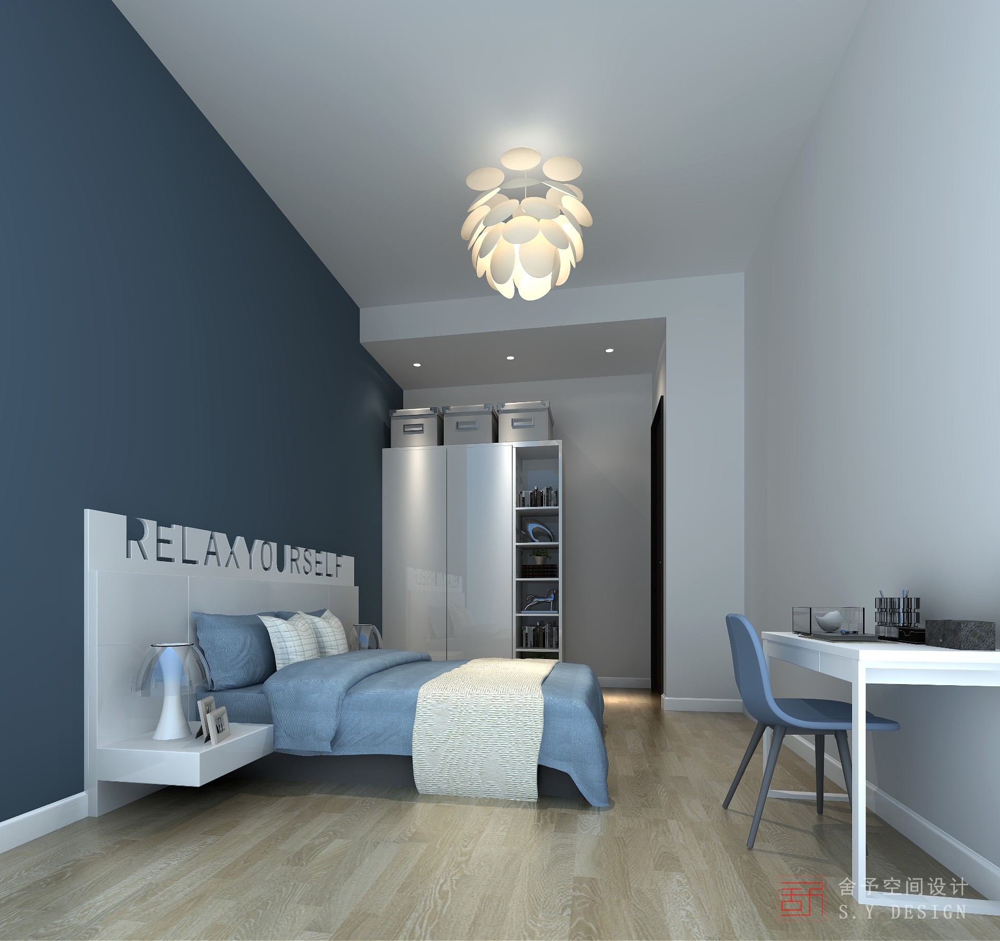项目名称:圣莫丽斯
设计单位:舍予空间艺术设计
主案设计:伍勇
项目面积:340m²
项目地点:广东·深圳
roject name:St. Morris
Design unit:S.Y DESIGN
Designer of the main case:Wu Yong
Area:340m²
Location:Guangdong, Shenzhen
St. Morris 圣莫丽斯
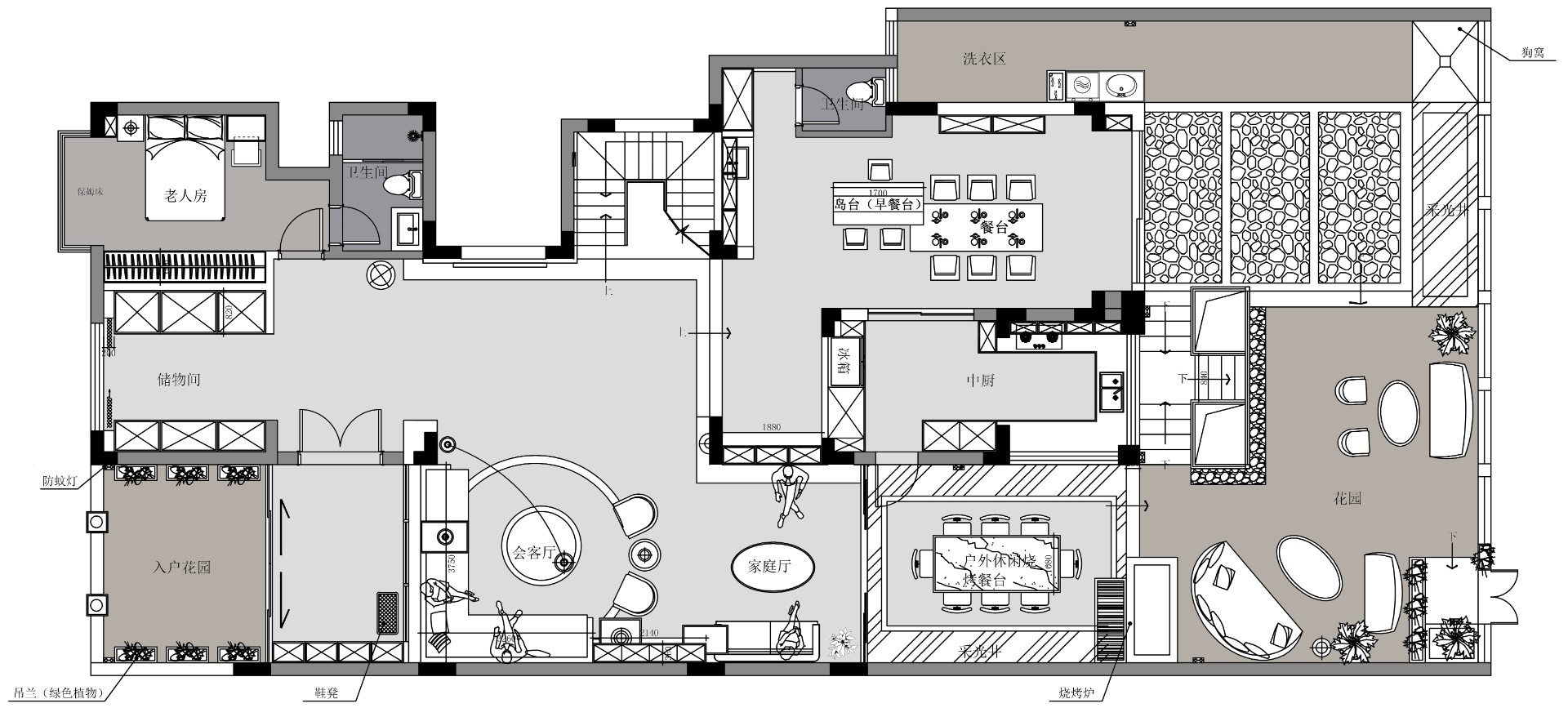
一楼平面
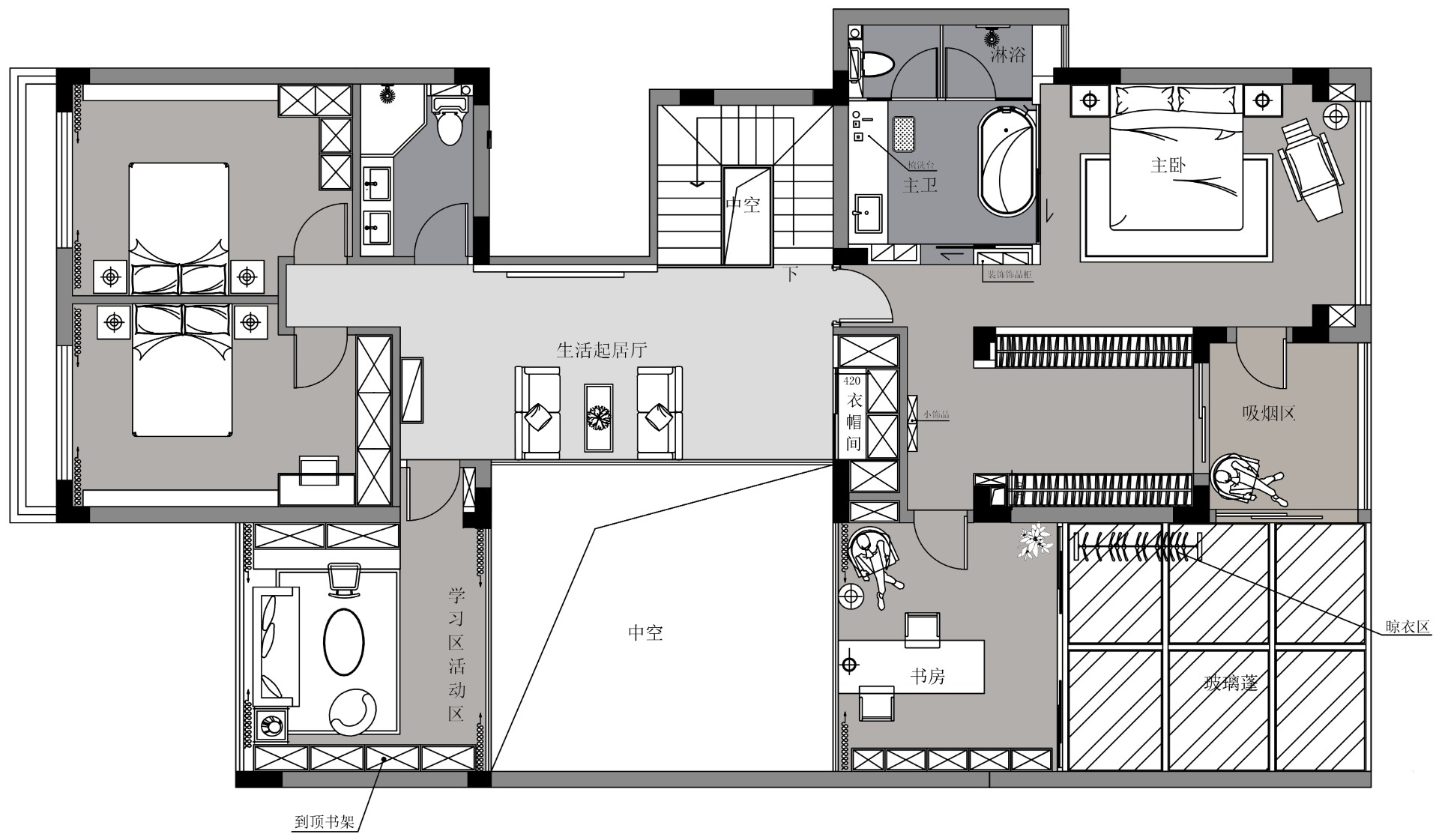
二楼平面
圣莫丽斯位于深圳中央别墅区高端豪宅,所处位置位于龙华区龙华新城核心地区,是迄今为止全球唯一获瑞士ST·moritz小镇授权的项目。
Saint Morris is located in the high-end luxury mansion in the central villa area of Shenzhen, located in the core area of Longhua New Town, Longhua District. It is the only project authorized by the Swiss ST · moritz town so far in the world.
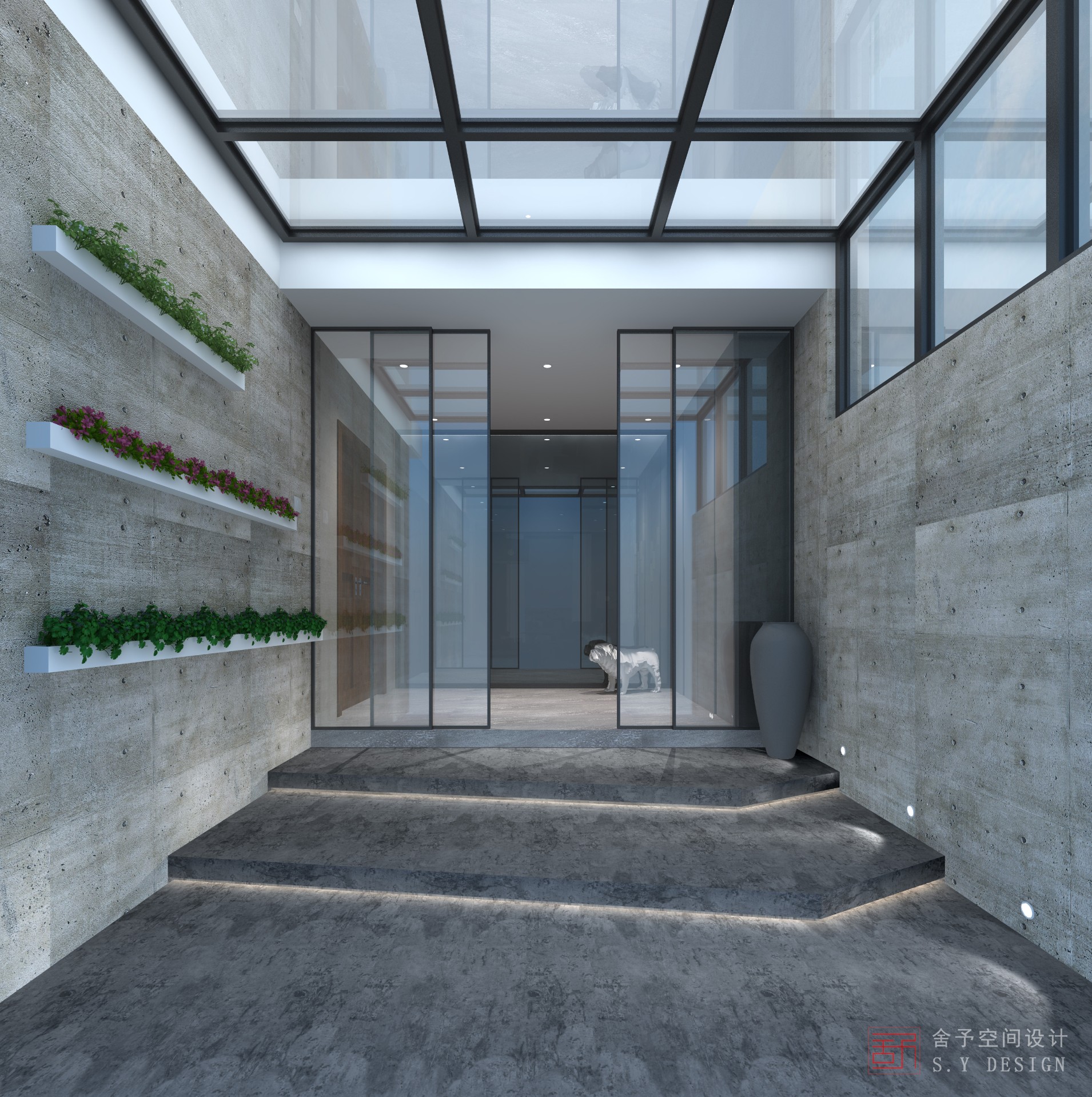
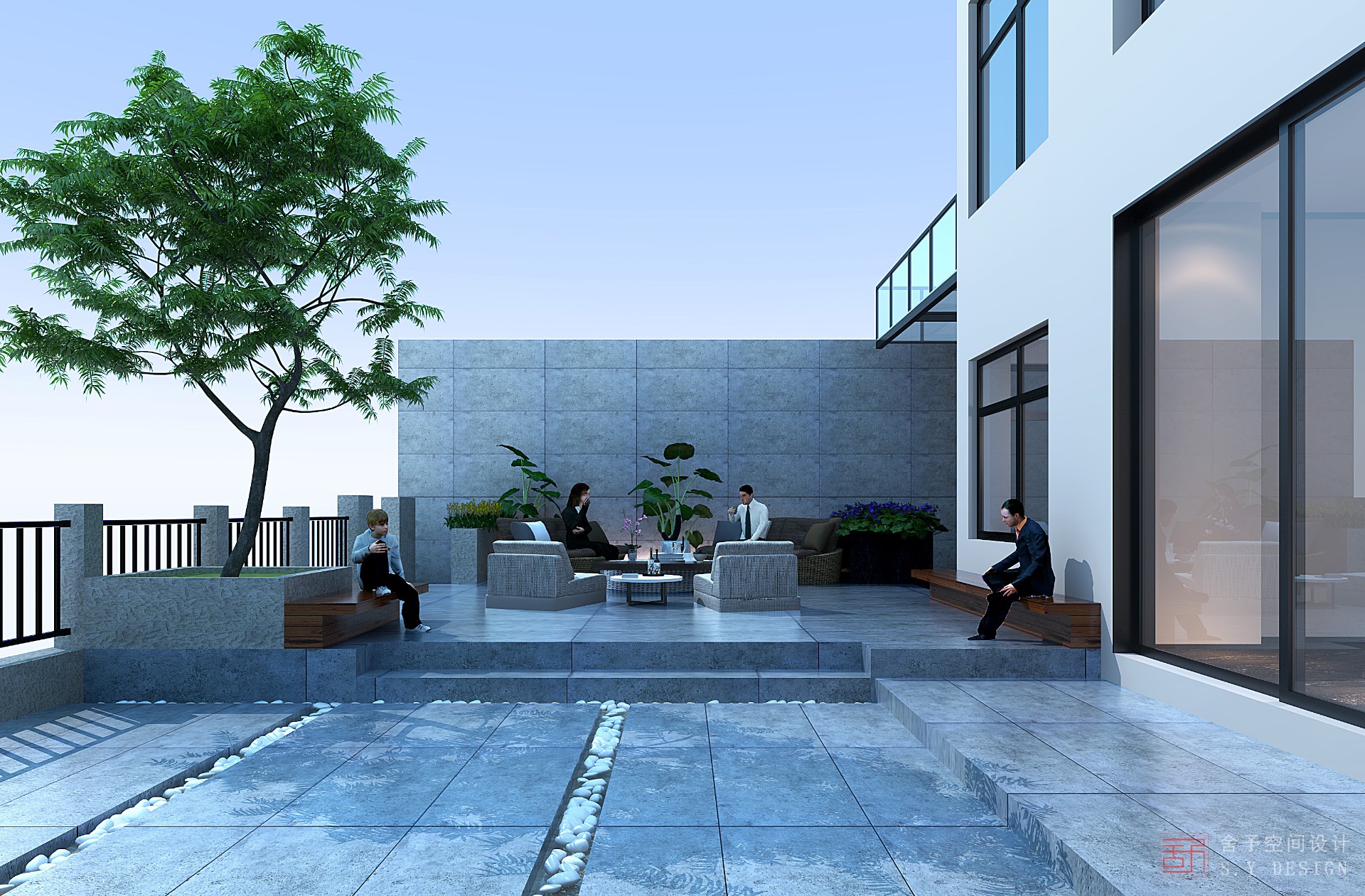
生活在钢筋混凝土的都市丛林中,人们都渴望着一个质朴随意的家居空间。而圣莫丽斯则表达出一种朴素、自然、细腻的休闲文化空间,
Living in the urban jungle of reinforced concrete, people long for a simple and casual home space. And Saint Morris expressed a simple, natural and delicate leisure cultural space,
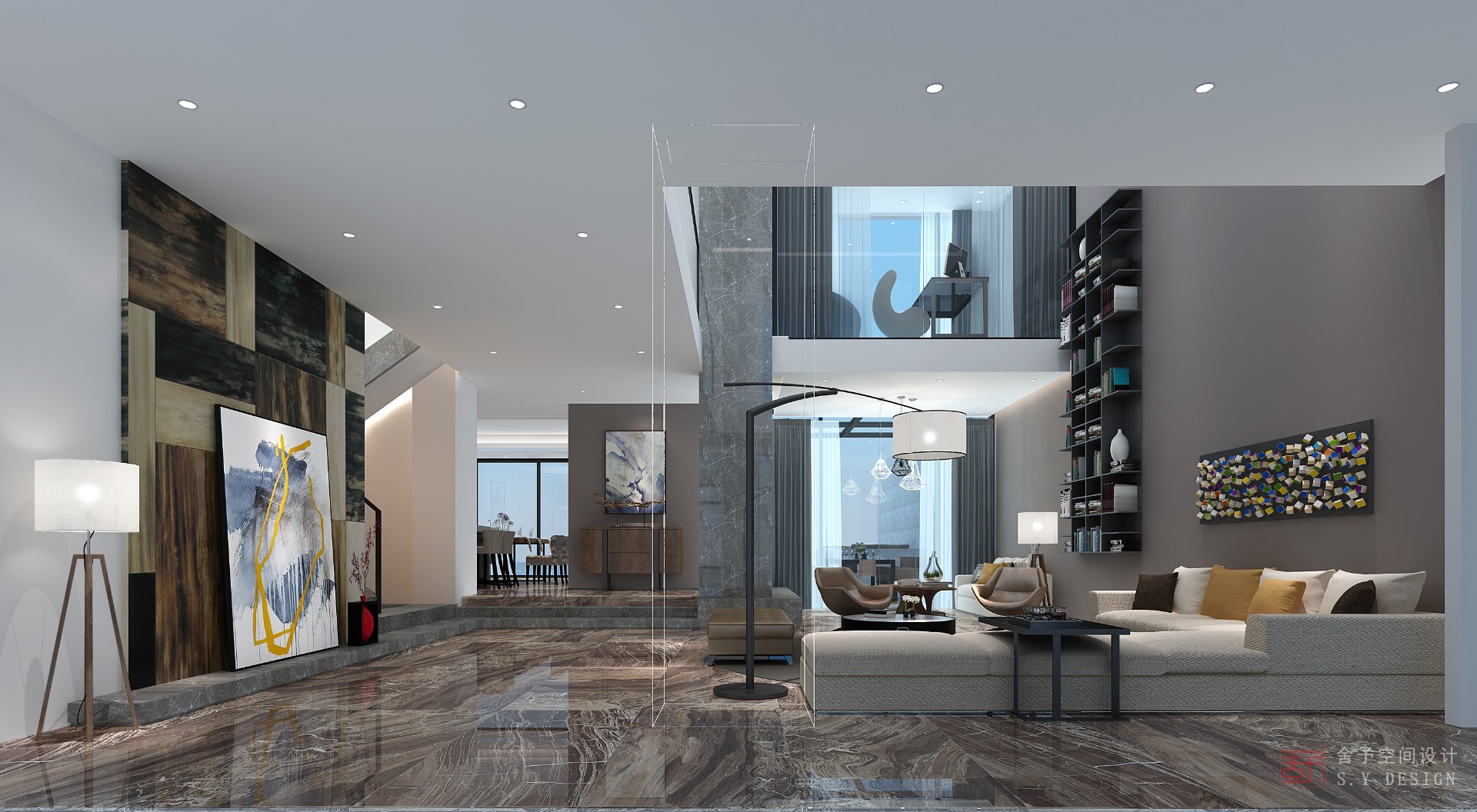
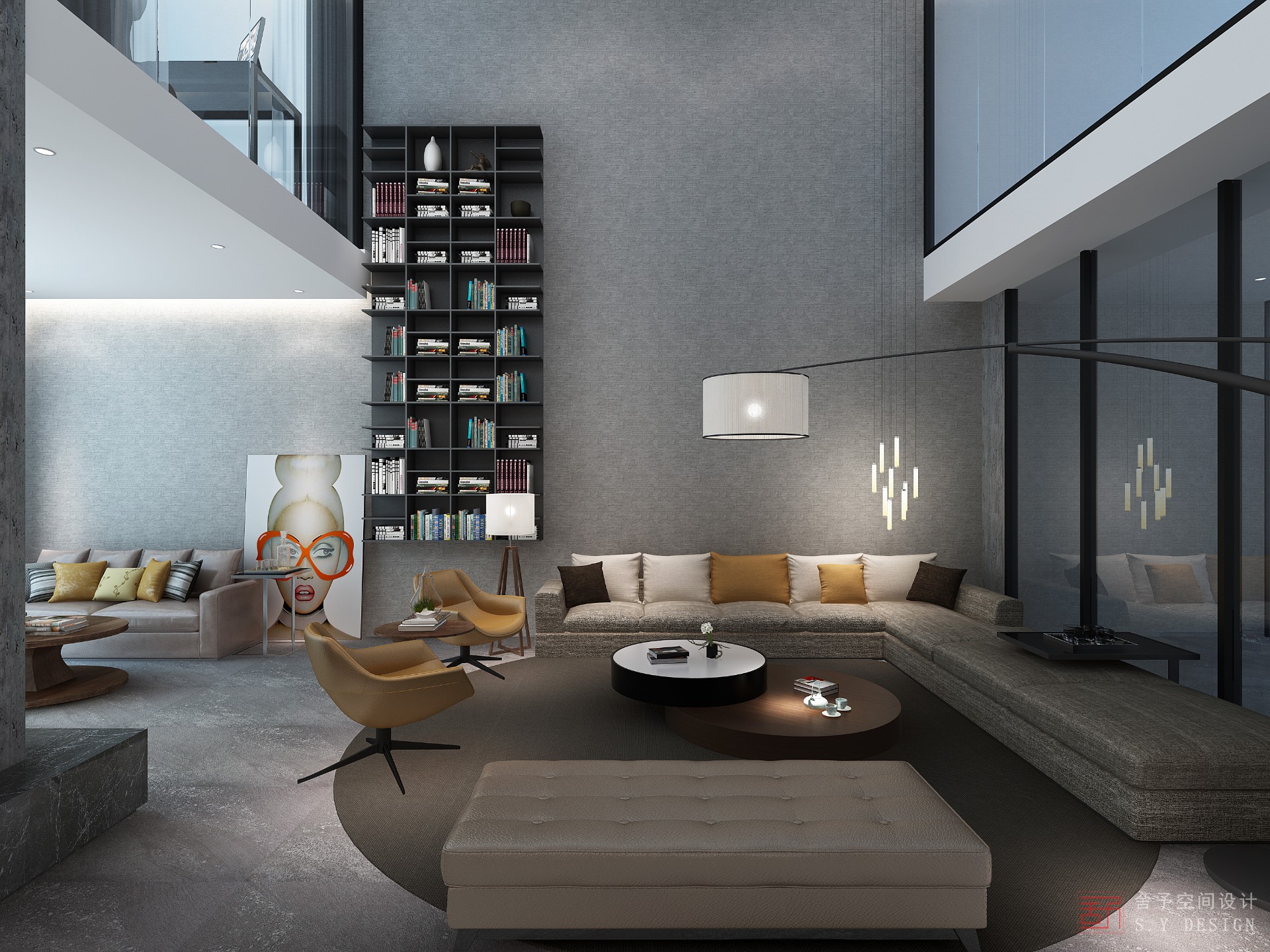
在整体空间结构上表现出精彩、简洁、整体、大气、流畅。采用不锈钢、大理石、马赛克镶嵌,巧妙的融合中西元素。优雅的设计,柔和的线条,豪华贵重的材料,再经过细心的空间布局,兼具美观和实用的功能。
In the overall spatial structure, it shows wonderful, concise, overall, atmospheric and smooth. Using stainless steel, marble, mosaic mosaic, ingenious fusion of Chinese and Western elements. Elegant design, soft lines, luxurious and precious materials, and careful layout of the space, have both beautiful and practical functions.
