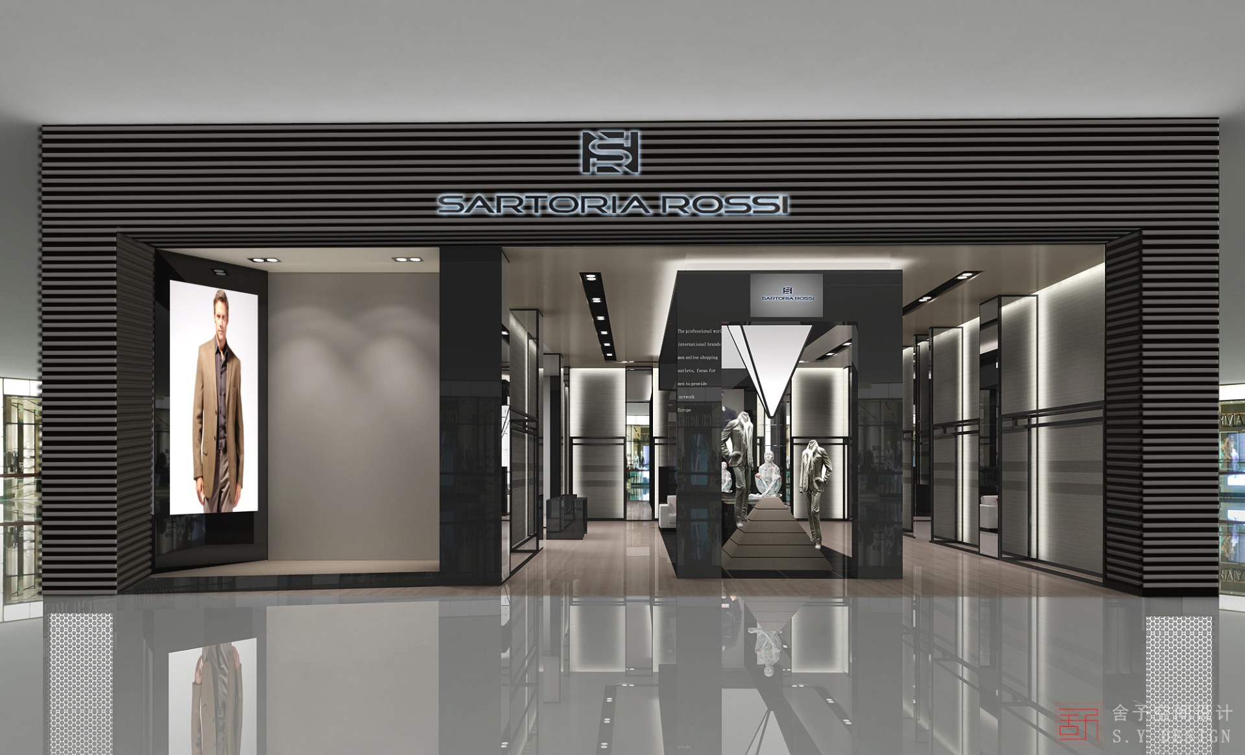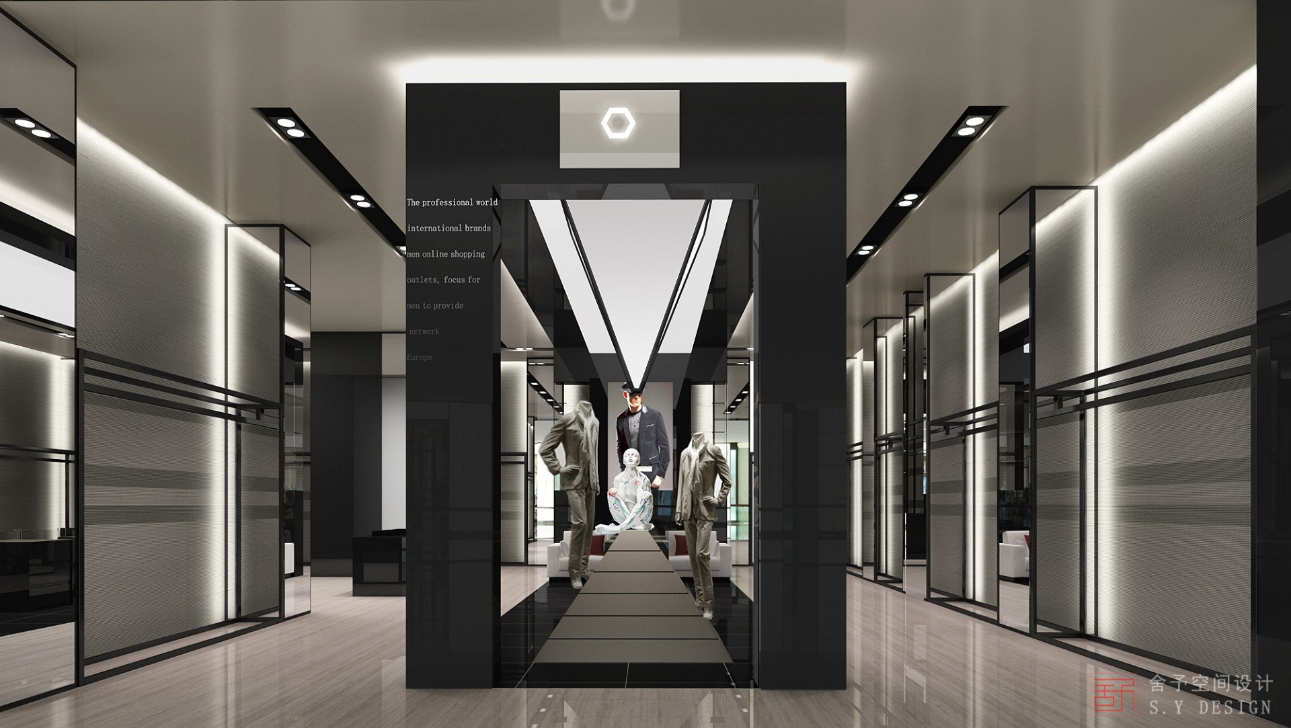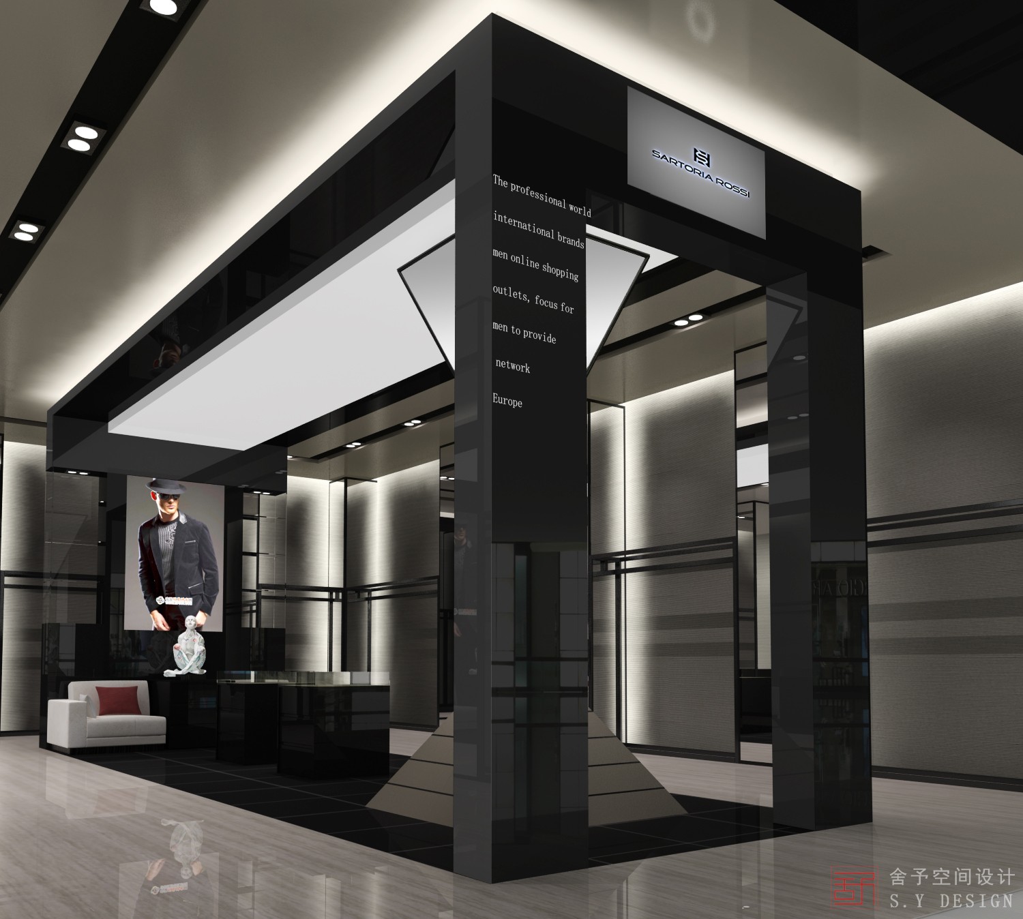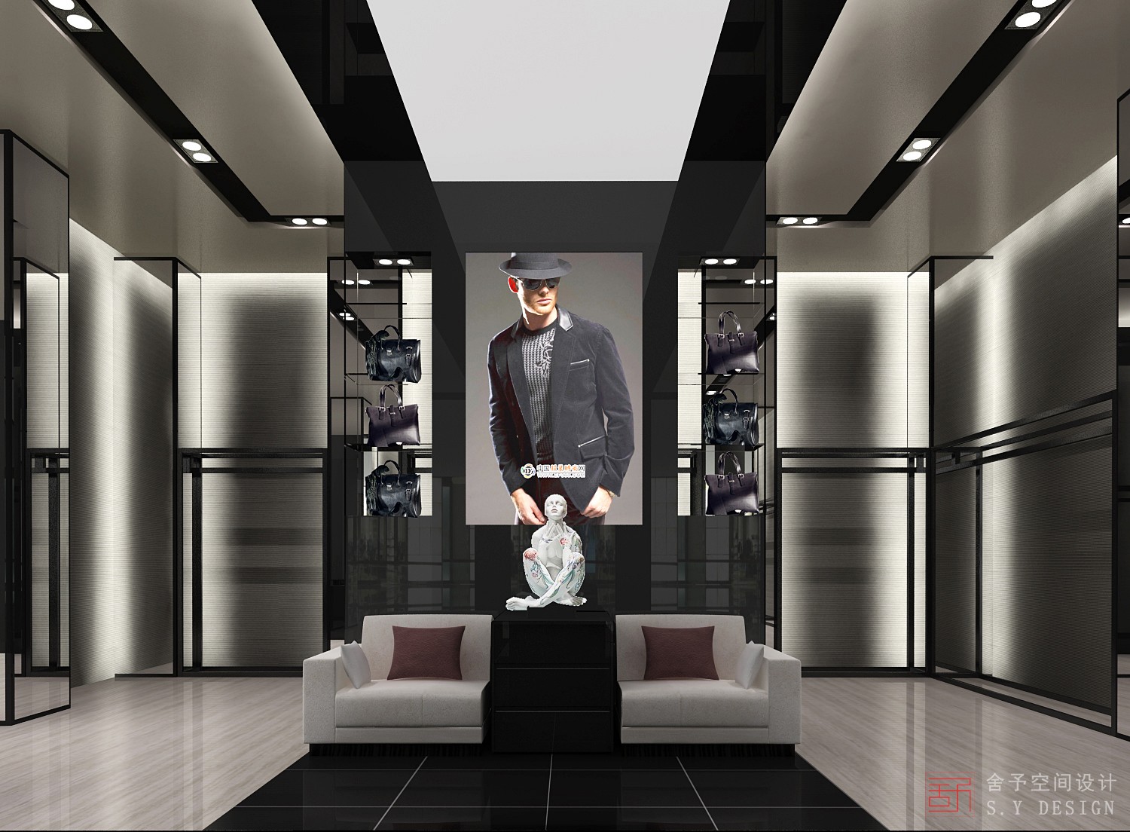项目名称:SARTORIA ROSSI 服装店
设计单位:舍予空间艺术设计
主案设计:伍勇
项目面积:150m²
项目地点:广东·广州
Roject name:SARTORIA ROSSI
Design unit:S.Y DESIGN
Designer of the main case:Wu Yong
Area:150m²
Location:Guangdong, Guangzhou
SARTORIA ROSSI 服装店

从外观的设计角度出发设计师结合当季最新设计概念的标窗设计,让消费者了解当期的时尚讯息并吸引进入门店,门头即使从远处也可见的SARTORIA ROSSI品牌LOGO加强对消费者对品牌印象的提升。
From the perspective of appearance design, the designer combines the latest design concepts of the season with the window design to let consumers know the fashion message of the current period and attract them into the store. The ROSSI LOGO of SARTORIA can be seen from afar to enhance the impression of the brand.


在布局上最大化利用墙体的空间来陈列服装,中场植入中岛台,鞋包架和休息区。
In the layout, the space of the wall is maximized to display the clothes, and the middle part is implanted into the middle island, the shoe bag rack and the rest area.


