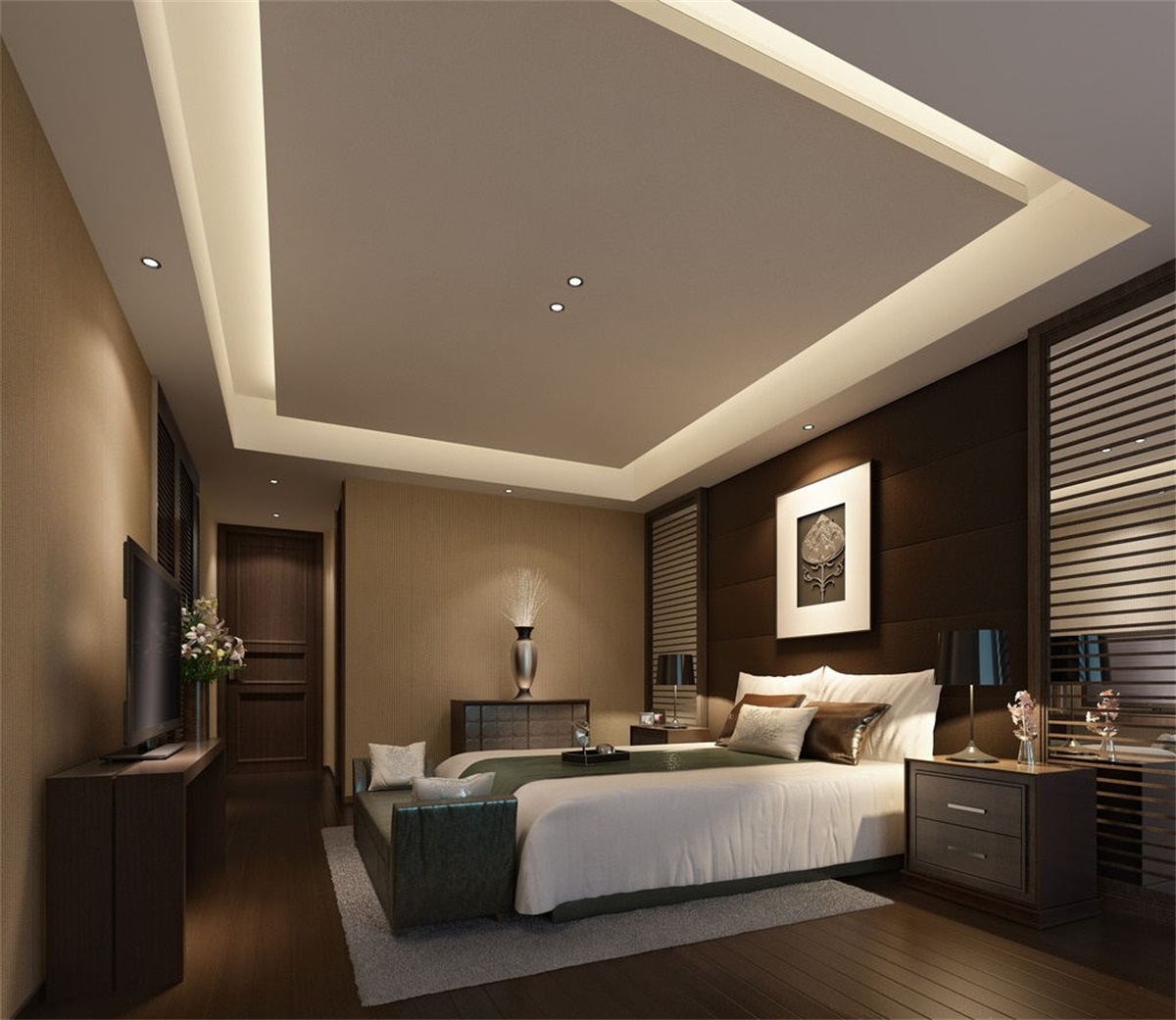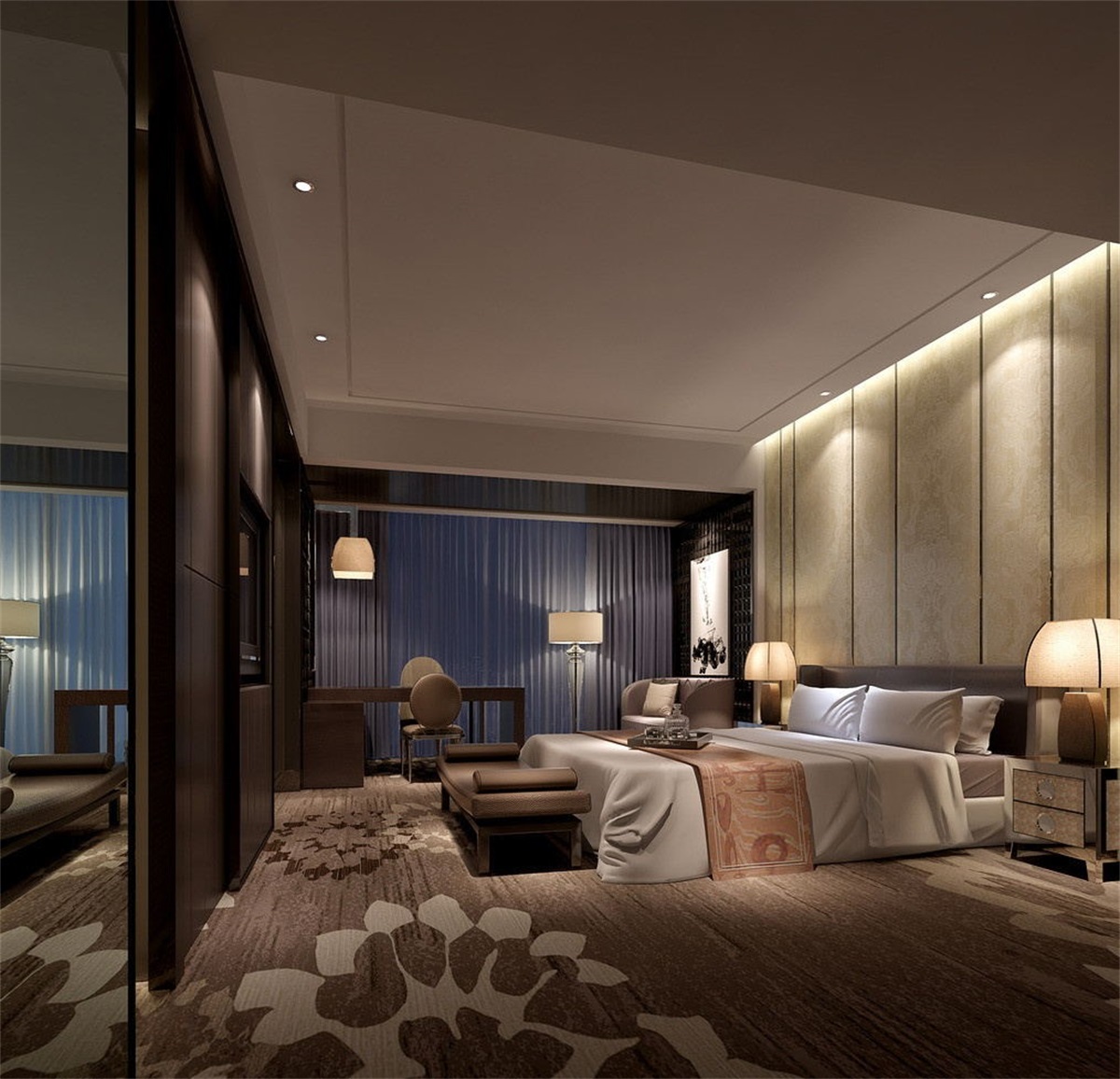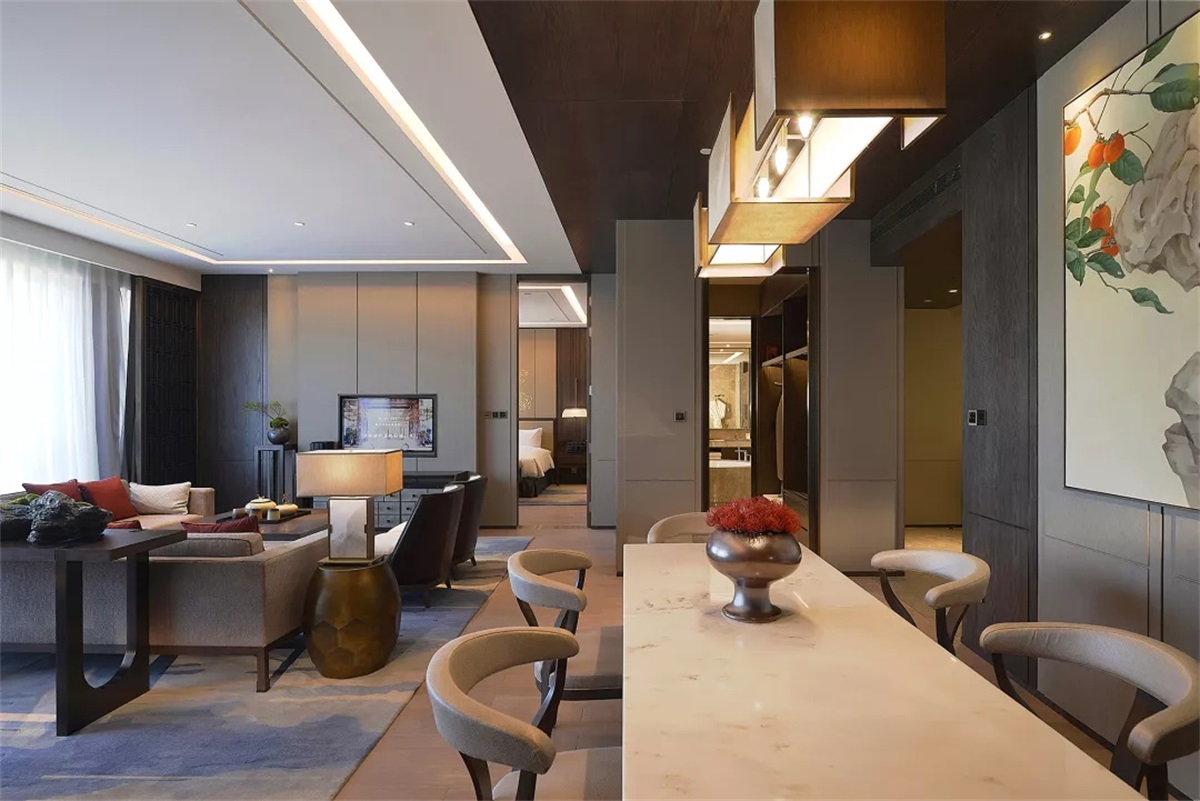项目名称:马府商务酒店
设计单位:舍予空间艺术设计
主案设计:伍勇
项目面积:12000m²
项目地点:广东·江门
Roject name:Mafu Hotel
Design unit:S.Y DESIGN
Designer of the main case:Wu Yong
Area:12000m²
Location:Guangdong, Jiangmen
马府商务酒店
马府商务酒店以先进的设计理念,融入深厚的文化内涵,更深入地体验城市的生活方式和文化,本案列其目标住客为走在潮流尖端,对设计有所要求的时尚人士,设计的主要理念都是围绕着一个“家”字,酒店致力于让住客在旅游时有“家”的感觉。
With advanced design concepts and deep cultural connotations, Mafu Business Hotel has a deeper experience of the city's lifestyle and culture. This case lists its target guests as fashion people who are at the forefront of the trend and have design requirements. The main idea revolves around a "home" word, and the hotel is committed to making guests feel "home" when traveling.

马府商务酒店位于广东省江门市新会大道路口,建筑本身是一座厂房,始建于2000年,整体结构相当完好,经过全面翻新设计后,酒店在色调上和质感上都变得更加丰富。
The Mafu Business Hotel is located at the intersection of Xinhui Road, Jiangmen City, Guangdong Province. The building itself is a factory building. It was built in 2000. The overall structure is quite intact. After a comprehensive renovation design, the hotel has become richer in color and texture.
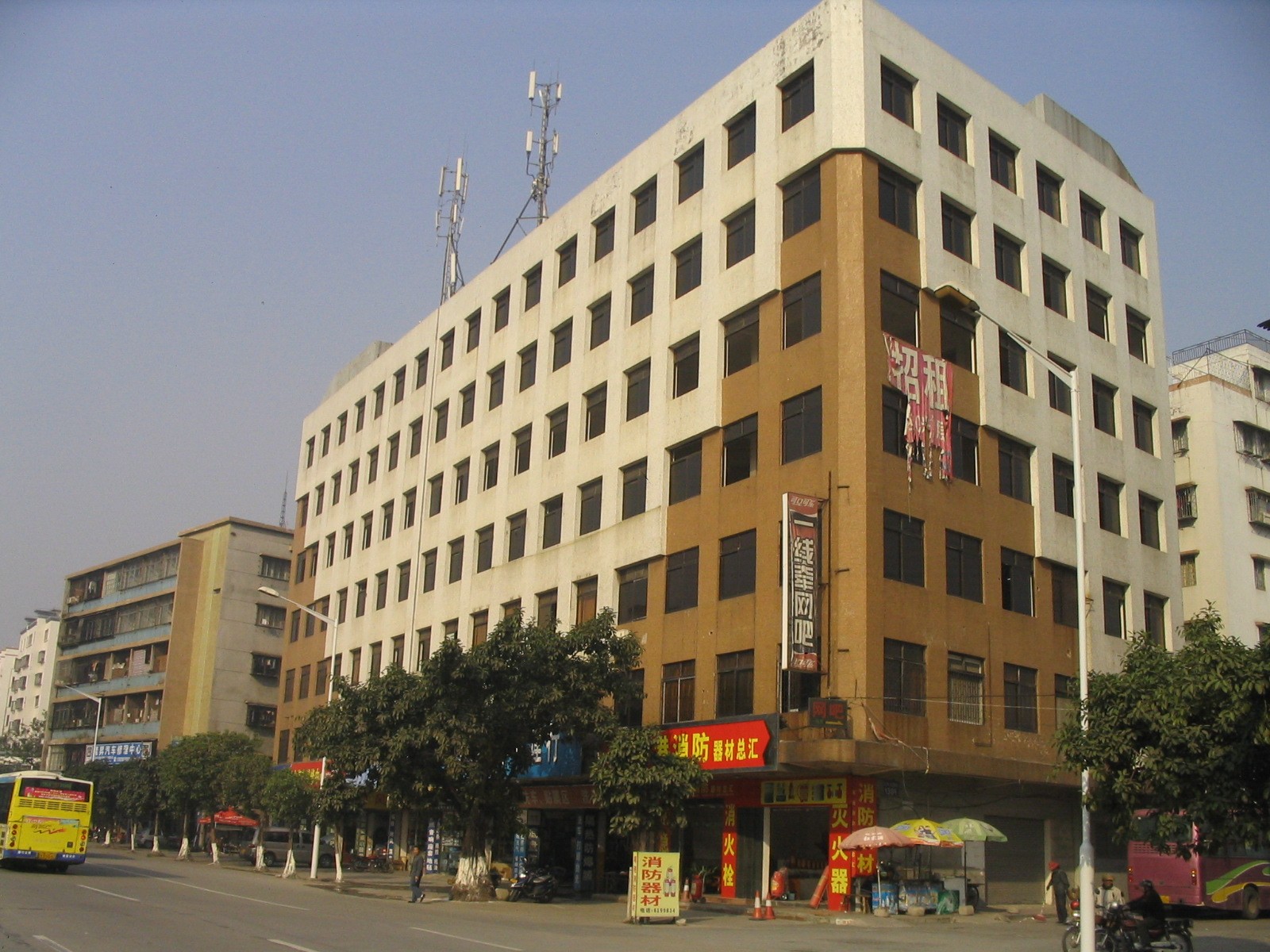
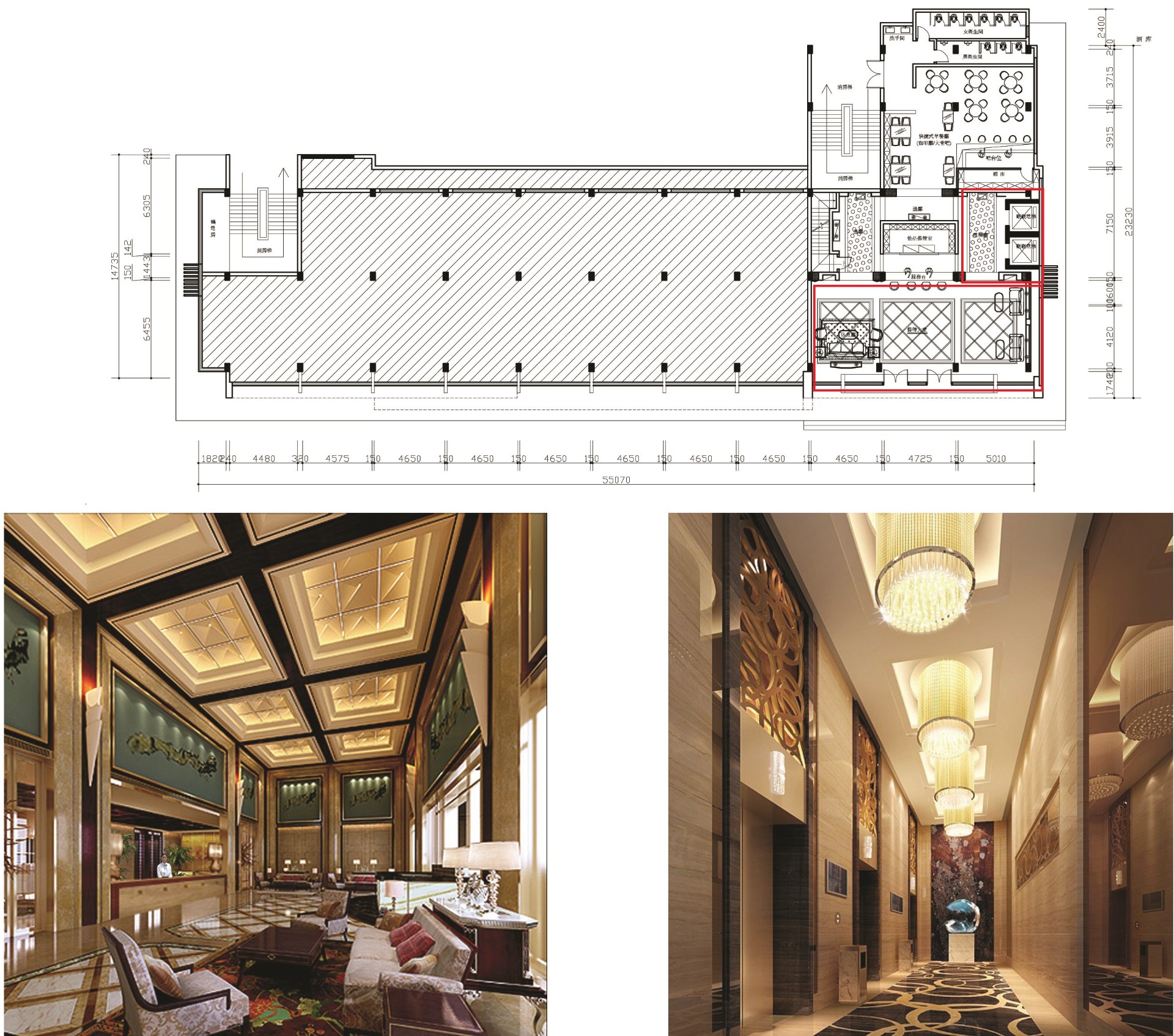
酒店大堂入口处最为醒目的是中空墙壁“龙”“凤”的图腾,体现在中国文化的标志性元素之意,大堂休息区选用了美式家具,让整个空间变的更加舒适,温馨,和谐,同时也融入了中西文化的元素。
The most striking thing at the entrance of the hotel lobby is the totem of the "long" and "phoenix" on the hollow wall, which is reflected in the iconic elements of Chinese culture. It also incorporates elements of Chinese and Western cultures.
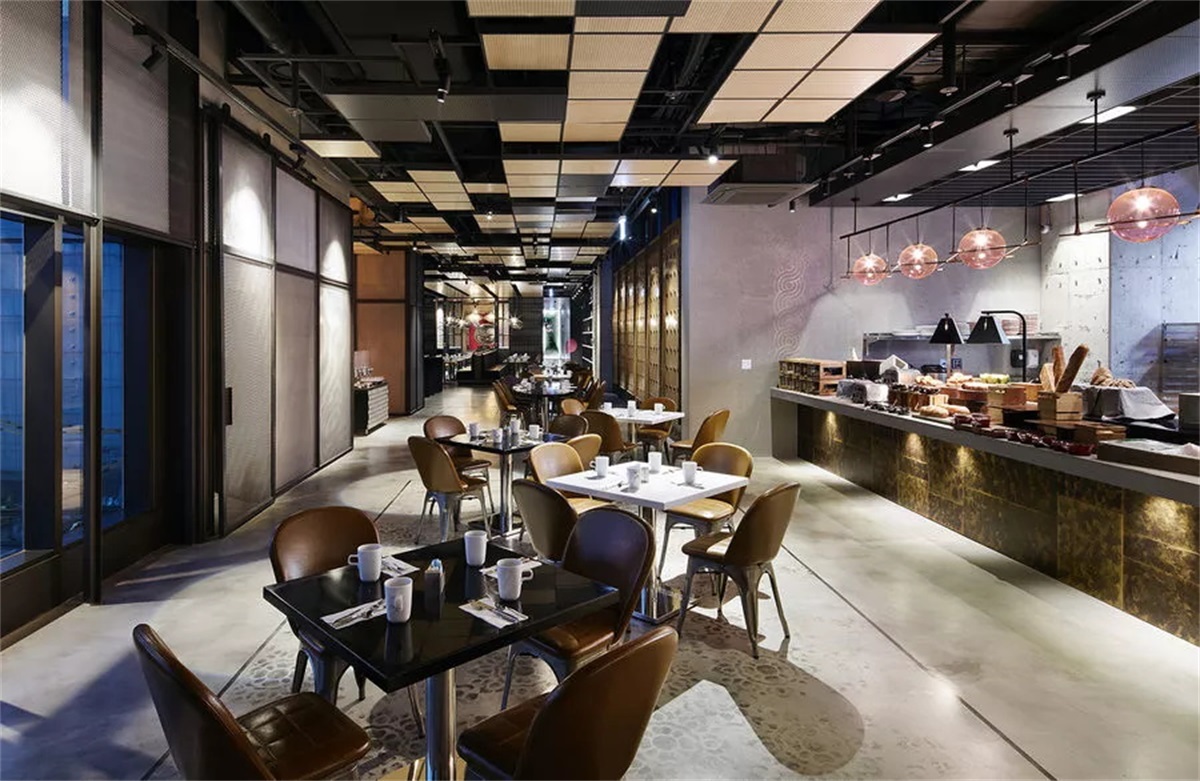
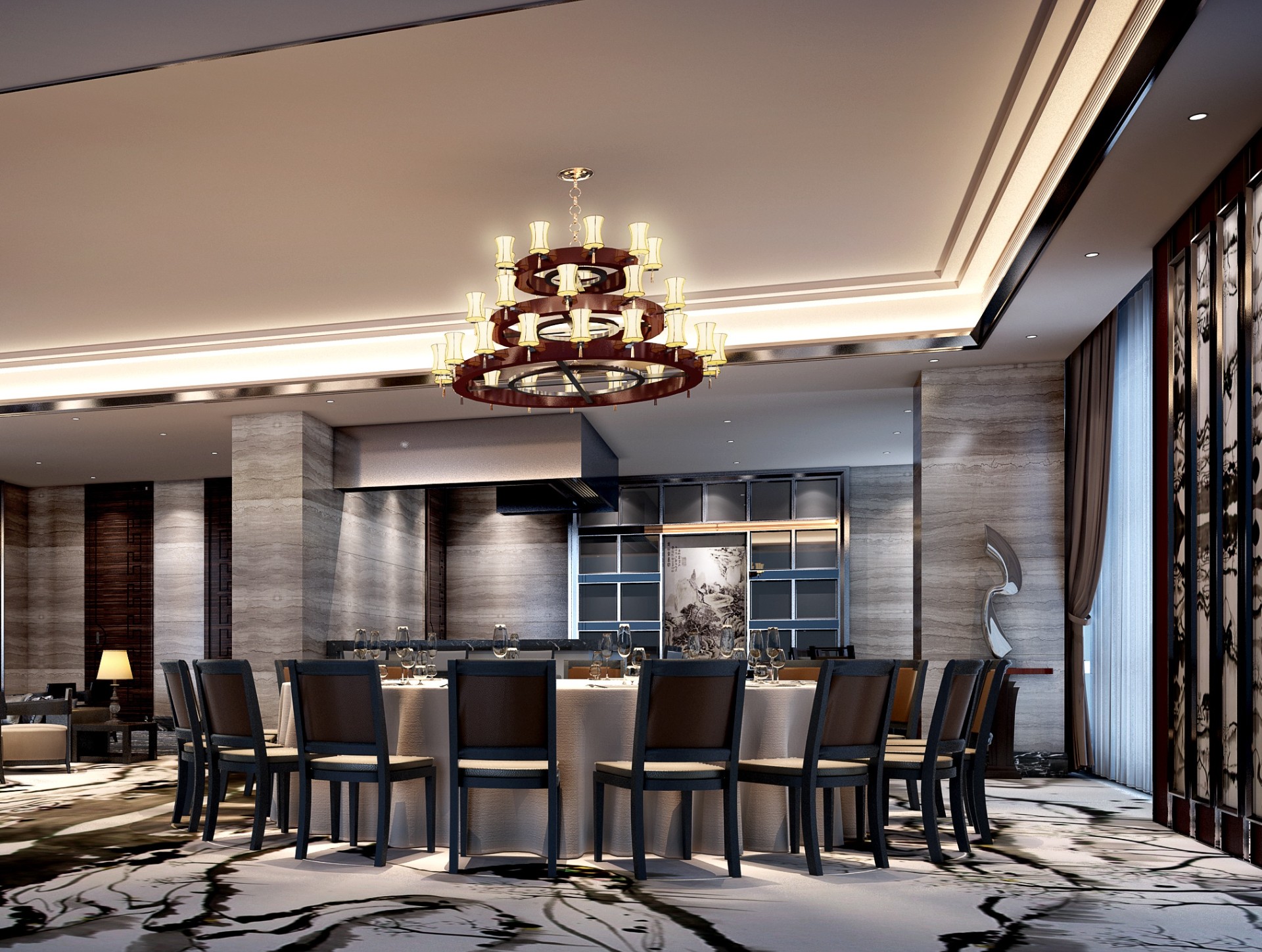
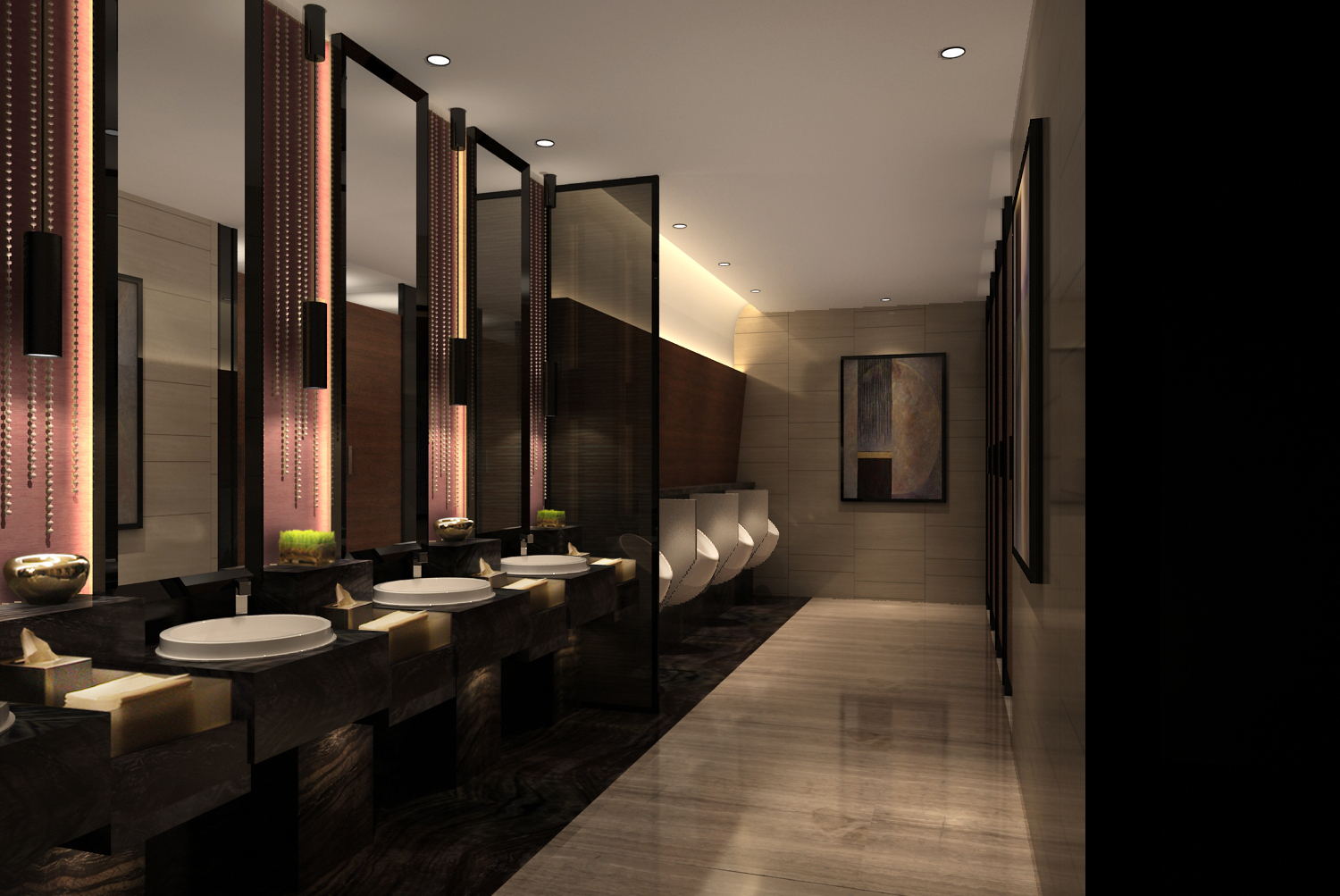
位于3-7层的客房经过重新设计装修,每个房间的面积均超过40㎡,并有独立的阳台让客人能在繁忙的差旅中享受舒适的休息空间。
The guest rooms on the 3rd to 7th floors have been redesigned and refurbished. Each room has an area of more than 40 square meters, and there are independent balconies for guests to enjoy a comfortable rest space during busy travel.
